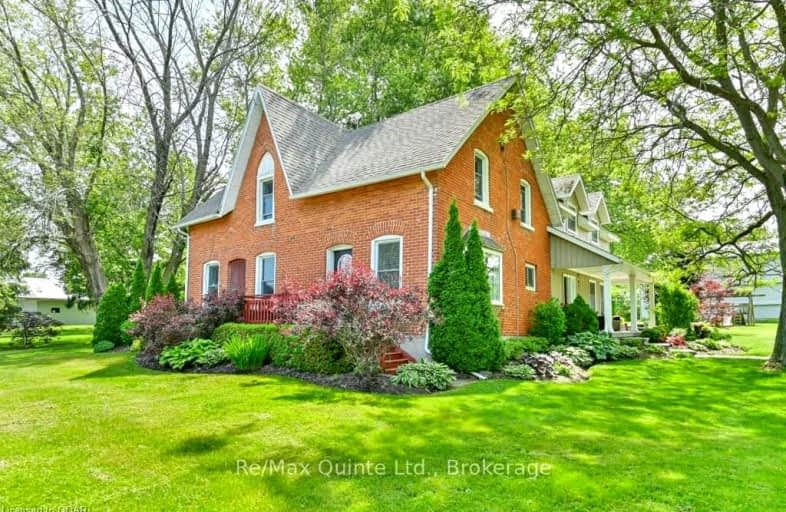Car-Dependent
- Almost all errands require a car.
10
/100
Somewhat Bikeable
- Almost all errands require a car.
20
/100

Trent River Public School
Elementary: Public
5.75 km
École élémentaire publique Marc-Garneau
Elementary: Public
4.64 km
École élémentaire catholique L'Envol
Elementary: Catholic
4.19 km
École élémentaire publique Cité Jeunesse
Elementary: Public
4.59 km
St Mary Catholic School
Elementary: Catholic
5.10 km
Bayside Public School
Elementary: Public
4.82 km
Sir James Whitney/Sagonaska Secondary School
Secondary: Provincial
10.68 km
Sir James Whitney School for the Deaf
Secondary: Provincial
10.68 km
École secondaire publique Marc-Garneau
Secondary: Public
4.57 km
St Paul Catholic Secondary School
Secondary: Catholic
7.20 km
Trenton High School
Secondary: Public
6.73 km
Bayside Secondary School
Secondary: Public
4.69 km


