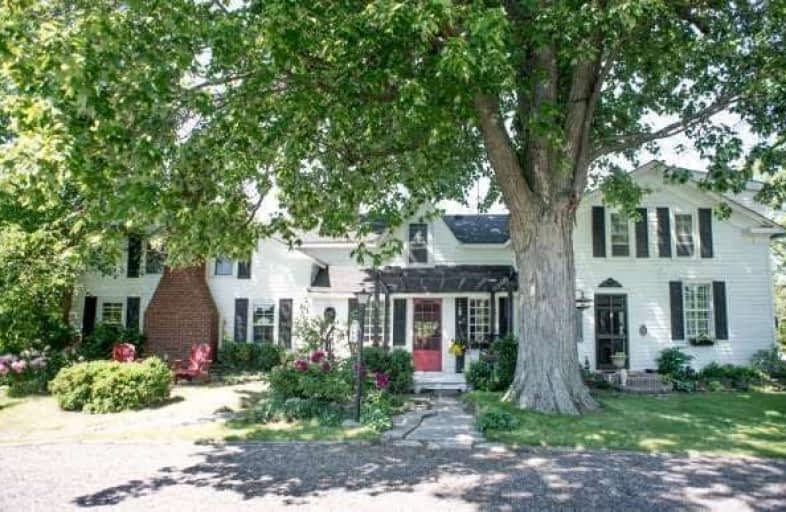Sold on Jun 29, 2017
Note: Property is not currently for sale or for rent.

-
Type: Detached
-
Style: 2-Storey
-
Size: 2500 sqft
-
Lot Size: 274.76 x 1.1 Acres
-
Age: 100+ years
-
Taxes: $2,507 per year
-
Days on Site: 43 Days
-
Added: Sep 07, 2019 (1 month on market)
-
Updated:
-
Last Checked: 2 months ago
-
MLS®#: X3806125
-
Listed By: Chestnut park real estate limited, brokerage
Full Of Exquisite Architectural Detail And Distinctive Finishes, This Updated Farmhouse (Circa 1802) Offers Generous, Versatile Spaces On Two Levels Including A Cozy Main Floor Family Room, An Outstanding Screened Summer Room, Large Reception Areas And Five Bedrooms. Special Bonus: Deeded Access To Bay Of Quinte Waterfront, Too!
Property Details
Facts for 2468 County Road 15, Prince Edward County
Status
Days on Market: 43
Last Status: Sold
Sold Date: Jun 29, 2017
Closed Date: Sep 11, 2017
Expiry Date: Nov 09, 2017
Sold Price: $555,000
Unavailable Date: Jun 29, 2017
Input Date: May 17, 2017
Prior LSC: Sold
Property
Status: Sale
Property Type: Detached
Style: 2-Storey
Size (sq ft): 2500
Age: 100+
Area: Prince Edward County
Community: Sophiasburgh
Availability Date: T.B.A.
Inside
Bedrooms: 5
Bathrooms: 3
Kitchens: 1
Rooms: 11
Den/Family Room: Yes
Air Conditioning: Window Unit
Fireplace: Yes
Laundry Level: Main
Central Vacuum: N
Washrooms: 3
Building
Basement: Part Bsmt
Basement 2: Unfinished
Heat Type: Forced Air
Heat Source: Propane
Exterior: Wood
Elevator: N
Water Supply Type: Dug Well
Water Supply: Well
Special Designation: Unknown
Parking
Driveway: Private
Garage Type: None
Covered Parking Spaces: 4
Total Parking Spaces: 4
Fees
Tax Year: 2016
Tax Legal Description: See Realtor Remarks
Taxes: $2,507
Highlights
Feature: Lake/Pond
Land
Cross Street: County Road 15
Municipality District: Prince Edward County
Fronting On: South
Pool: None
Sewer: Septic
Lot Depth: 1.1 Acres
Lot Frontage: 274.76 Acres
Acres: .50-1.99
Zoning: R1
Rooms
Room details for 2468 County Road 15, Prince Edward County
| Type | Dimensions | Description |
|---|---|---|
| Living Main | 5.26 x 5.44 | Broadloom, B/I Shelves, O/Looks Garden |
| Dining Main | 2.51 x 4.90 | Broadloom, W/O To Garden |
| Kitchen Main | 8.23 x 5.44 | Centre Island, Breakfast Area, Beamed |
| Office Main | 2.24 x 3.10 | Plank Floor, B/I Shelves, O/Looks Garden |
| Family Main | 4.29 x 6.45 | Plank Floor, Beamed, Stone Fireplace |
| Sunroom Main | 5.11 x 6.20 | Wood Floor, Enclosed, W/O To Patio |
| Master 2nd | 4.70 x 4.60 | Plank Floor, Electric Fireplace, O/Looks Garden |
| Br 2nd | 3.45 x 3.48 | Plank Floor, Closet, O/Looks Frontyard |
| Br 2nd | 2.31 x 3.51 | Plank Floor, Wall Sconce Lighting, O/Looks Frontyard |
| Br 2nd | 3.05 x 4.57 | Wall Sconce Lighting, O/Looks Garden |
| Br 2nd | 2.82 x 3.94 | Closet, O/Looks Garden |
| XXXXXXXX | XXX XX, XXXX |
XXXX XXX XXXX |
$XXX,XXX |
| XXX XX, XXXX |
XXXXXX XXX XXXX |
$XXX,XXX |
| XXXXXXXX XXXX | XXX XX, XXXX | $555,000 XXX XXXX |
| XXXXXXXX XXXXXX | XXX XX, XXXX | $599,000 XXX XXXX |

Prince Edward Collegiate Institute Elementary School
Elementary: PublicHoly Name of Mary Catholic School
Elementary: CatholicDeseronto Public School
Elementary: PublicSophiasburgh Central Public School
Elementary: PublicQueen Elizabeth Public School
Elementary: PublicTyendinaga Public School
Elementary: PublicGateway Community Education Centre
Secondary: PublicNicholson Catholic College
Secondary: CatholicPrince Edward Collegiate Institute
Secondary: PublicMoira Secondary School
Secondary: PublicSt Theresa Catholic Secondary School
Secondary: CatholicNapanee District Secondary School
Secondary: Public

