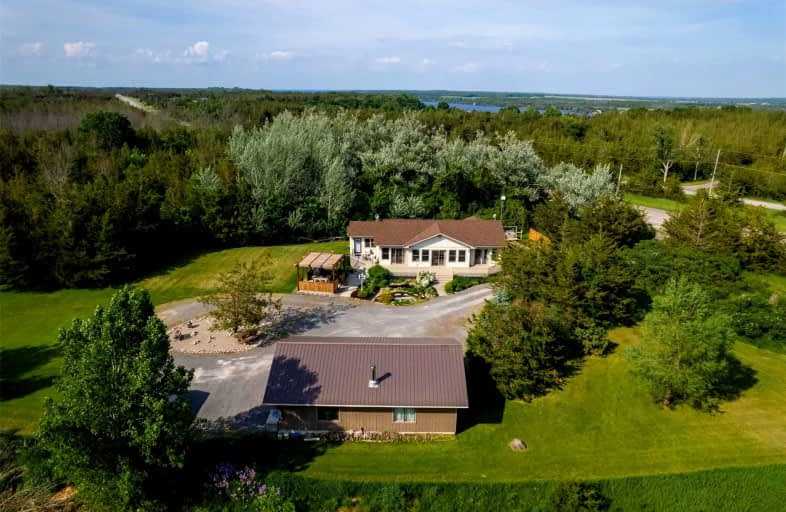
Video Tour

Prince Edward Collegiate Institute Elementary School
Elementary: Public
10.54 km
Holy Name of Mary Catholic School
Elementary: Catholic
15.05 km
Deseronto Public School
Elementary: Public
11.73 km
Sophiasburgh Central Public School
Elementary: Public
10.72 km
Queen Elizabeth Public School
Elementary: Public
10.78 km
St Gregory Catholic School
Elementary: Catholic
10.53 km
Gateway Community Education Centre
Secondary: Public
20.41 km
Nicholson Catholic College
Secondary: Catholic
25.12 km
Prince Edward Collegiate Institute
Secondary: Public
10.54 km
Moira Secondary School
Secondary: Public
23.16 km
St Theresa Catholic Secondary School
Secondary: Catholic
25.95 km
Napanee District Secondary School
Secondary: Public
19.62 km


