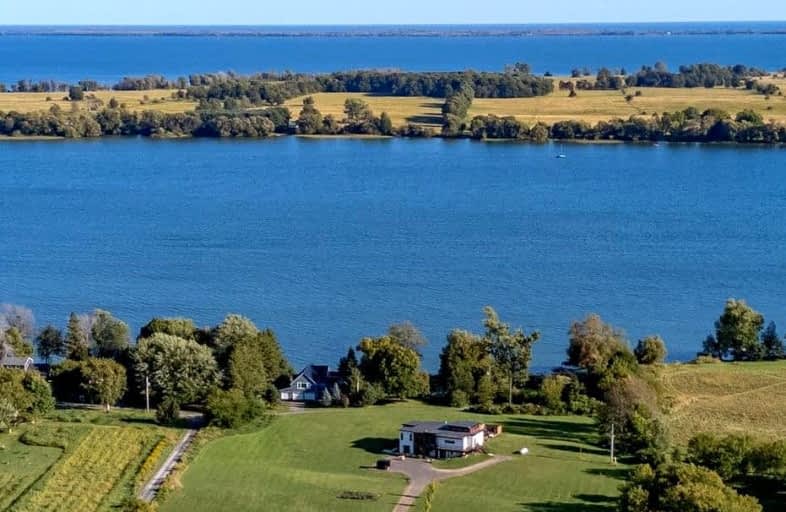Car-Dependent
- Almost all errands require a car.
0
/100
Somewhat Bikeable
- Almost all errands require a car.
24
/100

Amherst Island Public School
Elementary: Public
13.93 km
Newburgh Public School
Elementary: Public
18.88 km
Bath Public School
Elementary: Public
8.45 km
J J O'Neill Catholic School
Elementary: Catholic
11.99 km
The Prince Charles School
Elementary: Public
11.96 km
Southview Public School
Elementary: Public
10.09 km
Gateway Community Education Centre
Secondary: Public
12.52 km
Ernestown Secondary School
Secondary: Public
17.84 km
Prince Edward Collegiate Institute
Secondary: Public
26.76 km
Bayridge Secondary School
Secondary: Public
24.74 km
Napanee District Secondary School
Secondary: Public
12.01 km
Holy Cross Catholic Secondary School
Secondary: Catholic
24.90 km
-
Finkle's Shore Park
Hwy 33 (Country Club Dr), Bath ON K0H 1G0 7.07km -
Centennial Park
341 Main St, Bath ON 8.71km -
Napanee Conservation Park
10 Victoria St (Pearl & Victoria), Napanee ON 11.15km
-
TD Canada Trust Branch and ATM
24 Dundas St E, Napanee ON K7R 1H6 11.45km -
Scotiabank
1 Dundas St W, Napanee ON K7R 1Z3 11.47km -
Localcoin Bitcoin ATM - Wallace's Pharmacy
27 Dundas St E, Napanee ON K7R 1H5 11.51km


