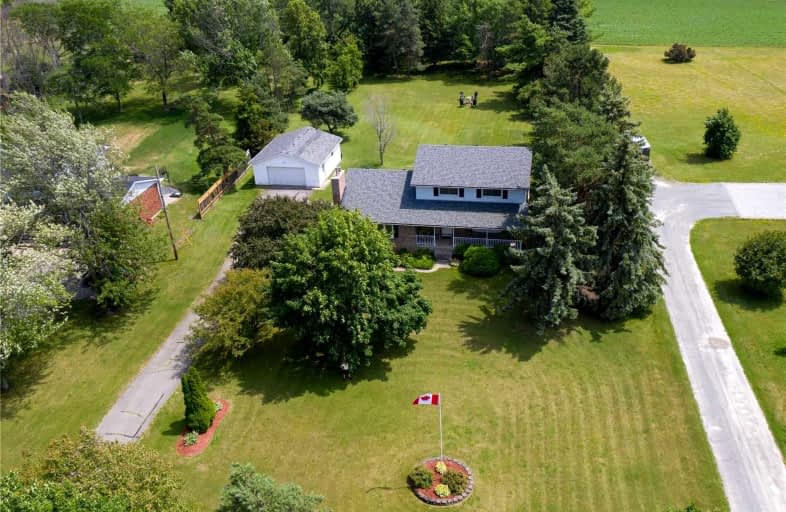Sold on Jul 28, 2022
Note: Property is not currently for sale or for rent.

-
Type: Detached
-
Style: 2-Storey
-
Size: 2000 sqft
-
Lot Size: 127.12 x 400 Feet
-
Age: 31-50 years
-
Taxes: $2,872 per year
-
Days on Site: 6 Days
-
Added: Jul 22, 2022 (6 days on market)
-
Updated:
-
Last Checked: 2 months ago
-
MLS®#: X5707426
-
Listed By: Re/max west realty inc., brokerage
Prince Edward County Living! This Oversized 4 Bedroom Plus Den Home Has Over 2500 Total Square Feet On All Levels & A 1.16 Acre Lot! Features 25X24 Garage, 2 Family Rooms, Living Room, Large Man Cave! Large Open Kitchen & Dining Room That Leads On To A 16X19 Deck Which Leads To A 11X15 Patio With A Massive 6-8 Person Hot Tub! Storage Galore, Paved Driveway & Room For The Whole Family At A Price That Can't Be Beat! Public Water Access!
Extras
Hwt(Rental), Propane Take Is Rental New Uv System Is Rental. Comes With Washer, Dryer, Fridge, Stove, Dishwasher, Gdo With Remotes. New Furnace In 2017, New Shingles 2020. Back Up Generator In 2022 Hardwired To Home. New Garage Built 2008.
Property Details
Facts for 268 Massassauga Road, Prince Edward County
Status
Days on Market: 6
Last Status: Sold
Sold Date: Jul 28, 2022
Closed Date: Sep 09, 2022
Expiry Date: Sep 23, 2022
Sold Price: $680,000
Unavailable Date: Jul 28, 2022
Input Date: Jul 22, 2022
Prior LSC: Listing with no contract changes
Property
Status: Sale
Property Type: Detached
Style: 2-Storey
Size (sq ft): 2000
Age: 31-50
Area: Prince Edward County
Community: Ameliasburgh
Availability Date: Negotiable
Inside
Bedrooms: 4
Bathrooms: 2
Kitchens: 1
Rooms: 11
Den/Family Room: Yes
Air Conditioning: Central Air
Fireplace: Yes
Laundry Level: Lower
Central Vacuum: N
Washrooms: 2
Utilities
Electricity: Yes
Gas: No
Telephone: Yes
Building
Basement: Finished
Basement 2: Full
Heat Type: Forced Air
Heat Source: Propane
Exterior: Alum Siding
Exterior: Brick
Water Supply Type: Drilled Well
Water Supply: Well
Special Designation: Unknown
Parking
Driveway: Private
Garage Spaces: 2
Garage Type: Detached
Covered Parking Spaces: 15
Total Parking Spaces: 17
Fees
Tax Year: 2022
Tax Legal Description: Con 2 Part Lot 57
Taxes: $2,872
Highlights
Feature: Clear View
Feature: Lake Access
Feature: Part Cleared
Feature: School Bus Route
Land
Cross Street: Massassauga Rd + Hwy
Municipality District: Prince Edward County
Fronting On: South
Parcel Number: 550050258
Pool: None
Sewer: Septic
Lot Depth: 400 Feet
Lot Frontage: 127.12 Feet
Acres: .50-1.99
Waterfront: None
Rooms
Room details for 268 Massassauga Road, Prince Edward County
| Type | Dimensions | Description |
|---|---|---|
| Kitchen Main | 3.12 x 3.66 | O/Looks Dining, O/Looks Backyard |
| Dining Main | 3.05 x 3.12 | O/Looks Living, W/O To Deck |
| Living Main | 3.96 x 5.28 | W/O To Sundeck |
| Family Main | 3.61 x 6.25 | Fireplace |
| Games Main | 5.78 x 5.94 | Fireplace Insert |
| Rec Bsmt | 3.35 x 6.40 | |
| Den Bsmt | 3.66 x 4.57 | |
| Prim Bdrm 2nd | 3.84 x 5.26 | |
| 2nd Br 2nd | 3.00 x 3.76 | |
| 3rd Br 2nd | 2.74 x 3.45 | |
| 4th Br 2nd | 2.44 x 3.40 | |
| Laundry Bsmt | 3.15 x 3.96 |
| XXXXXXXX | XXX XX, XXXX |
XXXX XXX XXXX |
$XXX,XXX |
| XXX XX, XXXX |
XXXXXX XXX XXXX |
$XXX,XXX |
| XXXXXXXX XXXX | XXX XX, XXXX | $680,000 XXX XXXX |
| XXXXXXXX XXXXXX | XXX XX, XXXX | $700,000 XXX XXXX |

Queen Elizabeth Public School
Elementary: PublicQueen Victoria School
Elementary: PublicPrince Charles Public School
Elementary: PublicSt Joseph Catholic School
Elementary: CatholicSt Michael Catholic School
Elementary: CatholicHarry J Clarke Public School
Elementary: PublicSir James Whitney/Sagonaska Secondary School
Secondary: ProvincialSir James Whitney School for the Deaf
Secondary: ProvincialNicholson Catholic College
Secondary: CatholicQuinte Secondary School
Secondary: PublicMoira Secondary School
Secondary: PublicCentennial Secondary School
Secondary: Public- — bath
- — bed
- — sqft
239 Dundas Street West, Belleville, Ontario • K8P 1A9 • Belleville Ward



