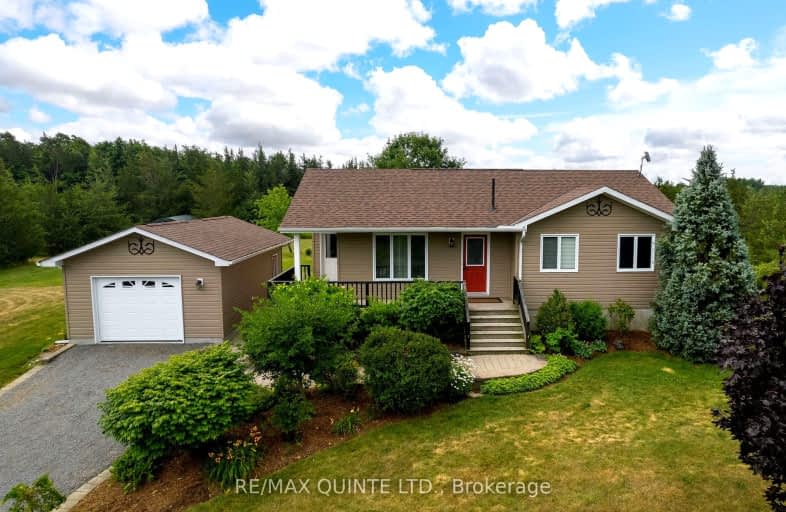
Car-Dependent
- Almost all errands require a car.
Somewhat Bikeable
- Almost all errands require a car.

Amherst Island Public School
Elementary: PublicDeseronto Public School
Elementary: PublicBath Public School
Elementary: PublicJ J O'Neill Catholic School
Elementary: CatholicThe Prince Charles School
Elementary: PublicSouthview Public School
Elementary: PublicGateway Community Education Centre
Secondary: PublicErnestown Secondary School
Secondary: PublicPrince Edward Collegiate Institute
Secondary: PublicBayridge Secondary School
Secondary: PublicNapanee District Secondary School
Secondary: PublicHoly Cross Catholic Secondary School
Secondary: Catholic-
Finkle's Shore Park
Hwy 33 (Country Club Dr), Bath ON K0H 1G0 10.62km -
Centennial Park
341 Main St, Bath ON 12.56km -
Lake on the Mountain Provincial Park
296 County Rd 7 (btw Chuckery Hill Rd & Bradley Crossroads), Picton ON K0K 2T0 15.62km
-
RBC Royal Bank
375 Main St, Bath ON K0H 1G0 12.3km -
Cibc ATM
346 Main St, Deseronto ON K0K 1X0 17.14km -
CIBC
346 Main St, Deseronto ON K0K 1X0 17.15km
- 2 bath
- 3 bed
- 2000 sqft
102 Wright Place, Greater Napanee, Ontario • K0H 1G0 • Greater Napanee


