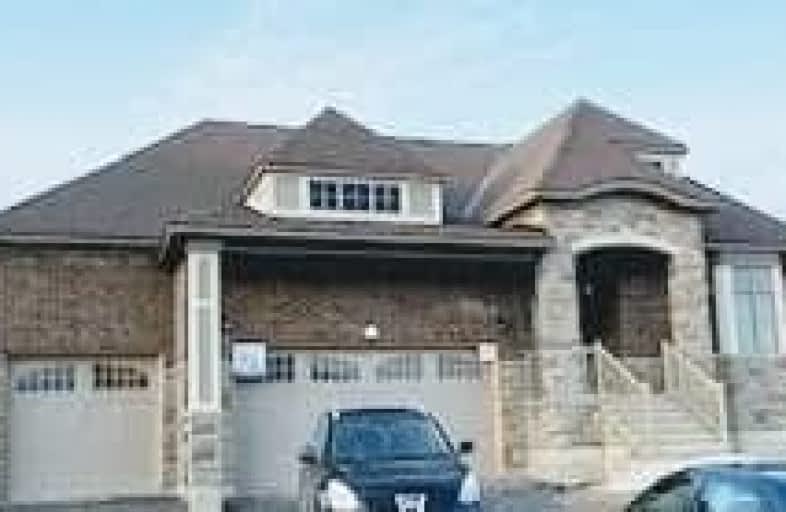Sold on Feb 10, 2021
Note: Property is not currently for sale or for rent.

-
Type: Detached
-
Style: Bungaloft
-
Size: 2500 sqft
-
Lot Size: 66 x 147 Feet
-
Age: 0-5 years
-
Days on Site: 25 Days
-
Added: Jan 16, 2021 (3 weeks on market)
-
Updated:
-
Last Checked: 1 month ago
-
MLS®#: X5087673
-
Listed By: Re/max community realty inc., brokerage
Welcome To The Tranquil Oasis Of Young's Cove. This Spacious Bungaloft Boasts 2790 Sqft Of Gorgeous Finishes & Includes New Build Tarion Warranty. Tiled Floors In Kitchen & Eat In With Granite Counters Tops. Hardwood In Living Areas. Gas Fireplace In Great Room. Master Bedroom Features 5 Pc Spa Ensuite With A Spacious Walk In Closet. Remaining Bedrooms All Have Semi Ensuites. Loft On Upper Level Overlooks Great Room. Close To Wellers Bay & Millennium Trail.
Extras
Inc. Gas Fireplace, Tempered Glass Showers, Double Stainless Steel Undermount Sink, & Tubco Freestanding Tub. Large Windows Allow In Natural Light! 3 Car Garage! Currently Tenanted Is Paying $2750 + Utilities. Facing Ravine.
Property Details
Facts for 33 Summer Breeze Drive, Prince Edward County
Status
Days on Market: 25
Last Status: Sold
Sold Date: Feb 10, 2021
Closed Date: Sep 01, 2021
Expiry Date: Apr 17, 2021
Sold Price: $841,250
Unavailable Date: Feb 10, 2021
Input Date: Jan 18, 2021
Property
Status: Sale
Property Type: Detached
Style: Bungaloft
Size (sq ft): 2500
Age: 0-5
Area: Prince Edward County
Community: Ameliasburgh
Availability Date: Tbd
Inside
Bedrooms: 5
Bathrooms: 4
Kitchens: 1
Rooms: 10
Den/Family Room: Yes
Air Conditioning: Central Air
Fireplace: Yes
Washrooms: 4
Utilities
Cable: No
Building
Basement: Unfinished
Heat Type: Forced Air
Heat Source: Gas
Exterior: Brick
Water Supply: Municipal
Special Designation: Unknown
Parking
Driveway: Private
Garage Spaces: 3
Garage Type: Attached
Covered Parking Spaces: 6
Total Parking Spaces: 9
Fees
Tax Year: 2020
Tax Legal Description: Lot 72, Plan 39M916 Subject To An Easement In
Land
Cross Street: Fort Kente Rd / Coun
Municipality District: Prince Edward County
Fronting On: North
Pool: None
Sewer: Sewers
Lot Depth: 147 Feet
Lot Frontage: 66 Feet
Waterfront: None
Rooms
Room details for 33 Summer Breeze Drive, Prince Edward County
| Type | Dimensions | Description |
|---|---|---|
| Great Rm Main | 5.18 x 4.23 | |
| Kitchen Main | 3.05 x 4.33 | |
| Breakfast Main | 3.35 x 4.21 | |
| Master Main | 4.89 x 4.51 | |
| 2nd Br Main | 3.05 x 3.35 | |
| 3rd Br Main | 3.05 x 3.35 | |
| 4th Br Upper | 3.35 x 4.21 | |
| 5th Br Upper | 3.35 x 3.54 | |
| Loft Upper | 5.79 x 4.57 |
| XXXXXXXX | XXX XX, XXXX |
XXXX XXX XXXX |
$XXX,XXX |
| XXX XX, XXXX |
XXXXXX XXX XXXX |
$XXX,XXX |
| XXXXXXXX XXXX | XXX XX, XXXX | $841,250 XXX XXXX |
| XXXXXXXX XXXXXX | XXX XX, XXXX | $848,888 XXX XXXX |

Trent River Public School
Elementary: PublicNorth Trenton Public School
Elementary: PublicSt Paul Catholic Elementary School
Elementary: CatholicSt Peter Catholic School
Elementary: CatholicPrince Charles Public School
Elementary: PublicMurray Centennial Public School
Elementary: PublicSir James Whitney School for the Deaf
Secondary: ProvincialÉcole secondaire publique Marc-Garneau
Secondary: PublicSt Paul Catholic Secondary School
Secondary: CatholicTrenton High School
Secondary: PublicBayside Secondary School
Secondary: PublicEast Northumberland Secondary School
Secondary: Public- 3 bath
- 5 bed
- 2000 sqft
47 East Vista Terrace, Quinte West, Ontario • K0K 1L0 • Quinte West



