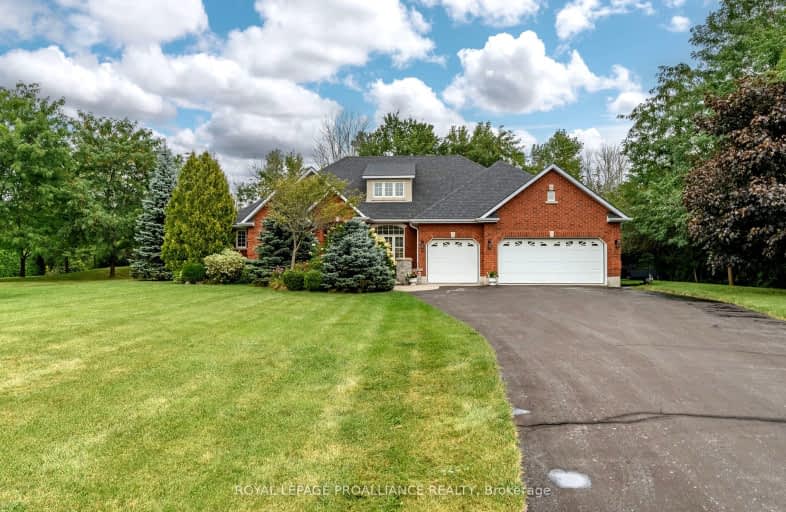Car-Dependent
- Almost all errands require a car.
Somewhat Bikeable
- Most errands require a car.

Centennial Secondary School Elementary School
Elementary: PublicSir James Whitney/Sagonaska Elementary School
Elementary: ProvincialSir James Whitney School for the Deaf
Elementary: ProvincialPrince Charles Public School
Elementary: PublicSir John A Macdonald Public School
Elementary: PublicSt Michael Catholic School
Elementary: CatholicSir James Whitney/Sagonaska Secondary School
Secondary: ProvincialSir James Whitney School for the Deaf
Secondary: ProvincialNicholson Catholic College
Secondary: CatholicQuinte Secondary School
Secondary: PublicMoira Secondary School
Secondary: PublicCentennial Secondary School
Secondary: Public-
Zwicks Island
Bay Bridge Rd, Belleville ON 1.85km -
The Werner Dietz Park
Belleville ON 1.87km -
Duff Park
Belleville ON 2.12km
-
HODL Bitcoin ATM - Daisy Mart
157 Bridge St W, Belleville ON K8P 1J8 2.98km -
Scotiabank
390 N Front St (Quinte Mall), Belleville ON K8P 3E1 3.13km -
Scotiabank
175 Front St (Front & McAnnany), Belleville ON K8N 2Y9 3.14km
- 3 bath
- 3 bed
- 3000 sqft
119 Bay Breeze Street, Prince Edward County, Ontario • K8N 0L4 • Ameliasburgh
- 2 bath
- 4 bed
- 2000 sqft
395 Massassauga Road, Prince Edward County, Ontario • K8N 4Z7 • Ameliasburgh
- 4 bath
- 5 bed
- 3000 sqft
59 South Church Street, Belleville, Ontario • K8N 3B5 • Belleville






