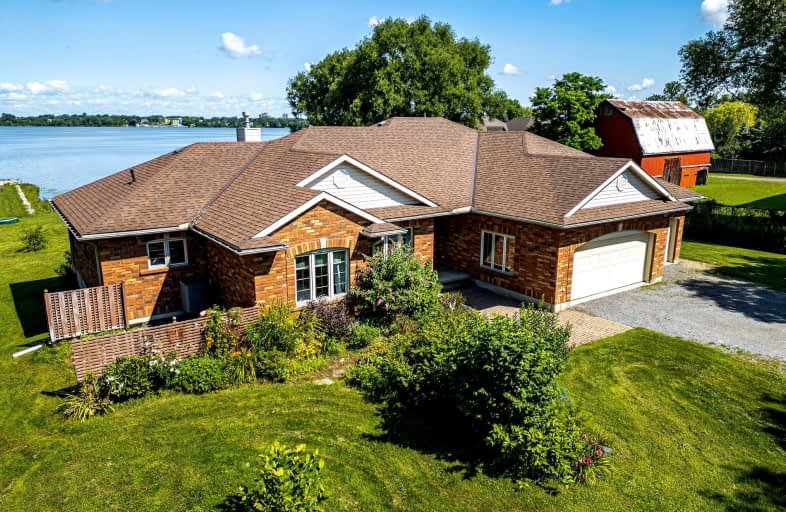
Car-Dependent
- Almost all errands require a car.
Somewhat Bikeable
- Most errands require a car.

Centennial Secondary School Elementary School
Elementary: PublicSir James Whitney/Sagonaska Elementary School
Elementary: ProvincialSir James Whitney School for the Deaf
Elementary: ProvincialOur Lady of Fatima Catholic School
Elementary: CatholicPrince Charles Public School
Elementary: PublicSir John A Macdonald Public School
Elementary: PublicSir James Whitney/Sagonaska Secondary School
Secondary: ProvincialSir James Whitney School for the Deaf
Secondary: ProvincialNicholson Catholic College
Secondary: CatholicQuinte Secondary School
Secondary: PublicSt Theresa Catholic Secondary School
Secondary: CatholicCentennial Secondary School
Secondary: Public-
Legendz Pub
5529 Ontario 62, Belleville, ON K8N 4Z7 1.33km -
Jack Cook's Wee Sports Pub
436 Dundas Street W, Belleville, ON K8P 1B5 1.96km -
The Local Social House
211 Coleman Street, Belleville, ON K8P 3H8 3.67km
-
Tim Hortons
48 Dundas Street W, Belleville, ON K8P 1A3 3.15km -
Tim Horton's
161 Bridge Street W, Belleville, ON K8P 1K2 3.23km -
Harbour Cafe
33 Pinnacle Street S, Belleville, ON K8N 3A1 3.23km
-
Infinite Martial Arts & Fitness
315 Bell Boulevard, Belleville, ON K8P 5H3 5.89km -
Planet Fitness
199 Bell Boulevard, Belleville, ON K8P 5B8 5.95km -
GoodLife Fitness
390 North Front Street, Belleville Quinte Mall, Belleville, ON K8P 3E1 6.33km
-
Shoppers Drug Mart
150 Sidney Street., Belleville, ON K8P 5L6 3.08km -
Dundas Medical Pharmacy
210 Dundas Street E, Belleville, ON K8N 5G8 4.13km -
Food Basics Pharmacy
470 Dundas Street E, Belleville, ON K8N 1G1 5.39km
-
Legendz Pub
5529 Ontario 62, Belleville, ON K8N 4Z7 1.33km -
Franco's Pizza To GO!
5529 Highway 62 S, Rural Route 7, Belleville, ON K8N 4Z7 1.34km -
Birdy's Fine Casual Dining
449 Dundas Street W, Belleville, ON K8P 1B6 1.88km
-
Quinte Mall
390 N Front Street, Belleville, ON K8P 3E1 6.28km -
Dollarama - Wal-Mart Centre
264 Millennium Pkwy, Belleville, ON K8N 4Z5 6.92km -
Giant Tiger
161 Bridge Street W, Belleville, ON K8P 1K2 3.12km
-
Victoria Convenience
113 Av Victoria, Belleville, ON K8N 2A7 4.31km -
Dewe's Your Independent Grocer
400 Dundas Street E, Belleville, ON K8N 1E8 5km -
Food Basics
470 Dundas Street E, Belleville, ON K8N 1G1 5.28km
-
Liquor Control Board of Ontario
2 Lake Street, Picton, ON K0K 2T0 24.29km -
LCBO
30 Ottawa Street, Havelock, ON K0L 1Z0 51.63km
-
Ralph Neale's Belleville Dodge Chrysler Jeep Ram
658 Dundas Street W, Belleville, ON K8N 5J1 2.39km -
Belleville (City of)
169 Front Street, Belleville, ON K8N 2Y8 3.65km -
Ultramar Gas Bar
1560 Old Highway 2, Quinte West, ON K8N 4Z2 4.57km
-
Galaxy Cinemas Belleville
160 Bell Boulevard, Belleville, ON K8P 5L2 6.17km -
Belleville Cineplex
321 Front Street, Belleville, ON K8N 2Z9 6.35km -
Centre Theatre
120 Dundas Street W, Trenton, ON K8V 3P3 14.87km
-
County of Prince Edward Public Library, Picton Branch
208 Main Street, Picton, ON K0K 2T0 24.65km -
Lennox & Addington County Public Library Office
25 River Road, Napanee, ON K7R 3S6 37.82km -
Lennox & Addington County Public Library Office
97 Thomas Street E, Napanee, ON K7R 4B9 38.07km
-
Quinte Health Care Belleville General Hospital
265 Dundas Street E, Belleville, ON K8N 5A9 4.32km -
Prince Edward County Memorial Hospital
403 Picton Main Street, Picton, ON K0K 2T0 24.41km -
Lennox & Addington County General Hospital
8 Richmond Park Drive, Napanee, ON K7R 2Z4 36.43km
-
Massassauga Point Conservation Area
Belleville ON 1.98km -
The Werner Dietz Park
Belleville ON 2.08km -
Zwicks Island
Bay Bridge Rd, Belleville ON 2.24km
-
HODL Bitcoin ATM - Daisy Mart
157 Bridge St W, Belleville ON K8P 1J8 3.22km -
Scotiabank
175 Front St (Front & McAnnany), Belleville ON K8N 2Y9 3.64km -
TD Bank Financial Group
202 Front St (at Bridge St W), Belleville ON K8N 2Z2 3.71km
- 3 bath
- 3 bed
- 1500 sqft
656 County Road 28, Prince Edward County, Ontario • K8N 0G2 • Ameliasburgh


