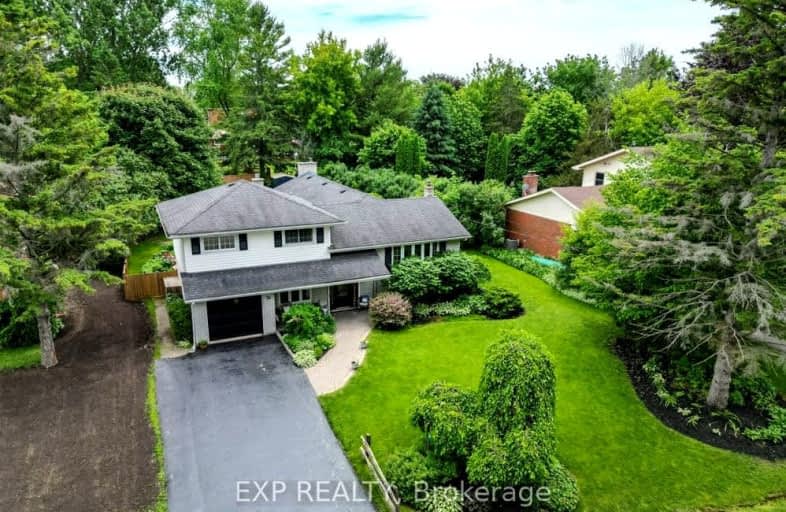Car-Dependent
- Almost all errands require a car.
0
/100
Somewhat Bikeable
- Most errands require a car.
27
/100

Centennial Secondary School Elementary School
Elementary: Public
5.44 km
Sir James Whitney/Sagonaska Elementary School
Elementary: Provincial
4.72 km
Sir James Whitney School for the Deaf
Elementary: Provincial
4.72 km
Massassaga-Rednersville Public School
Elementary: Public
4.34 km
Kente Public School
Elementary: Public
5.26 km
Sir John A Macdonald Public School
Elementary: Public
5.34 km
Sir James Whitney/Sagonaska Secondary School
Secondary: Provincial
4.72 km
Sir James Whitney School for the Deaf
Secondary: Provincial
4.72 km
Nicholson Catholic College
Secondary: Catholic
6.52 km
Quinte Secondary School
Secondary: Public
7.31 km
Moira Secondary School
Secondary: Public
7.93 km
Centennial Secondary School
Secondary: Public
5.40 km
-
Massassauga Point Conservation Area
Belleville ON 4.45km -
The Werner Dietz Park
Belleville ON 4.51km -
Quinte Conservation Dog Park
2061 Old Hwy (Wallbridge-Loyalist), Belleville ON K8N 4Z2 4.58km
-
HODL Bitcoin ATM - Daisy Mart
157 Bridge St W, Belleville ON K8P 1J8 5.66km -
Scotiabank
175 Front St (Front & McAnnany), Belleville ON K8N 2Y9 5.91km -
BMO Bank of Montreal
173 Dundas St E, Belleville ON K8N 1C9 5.92km


