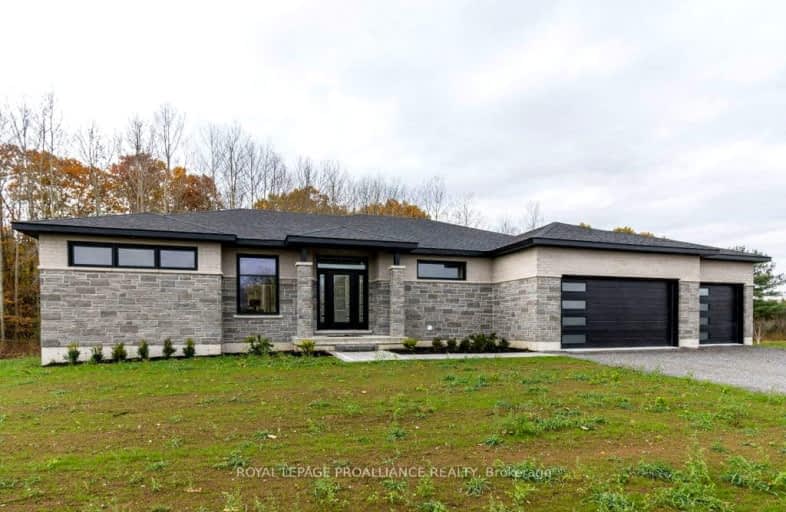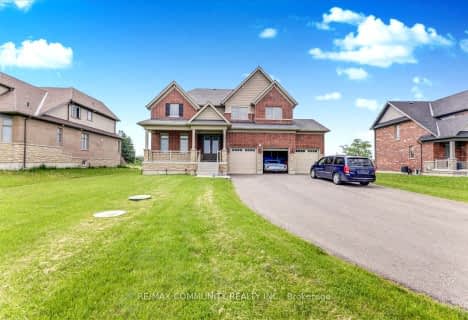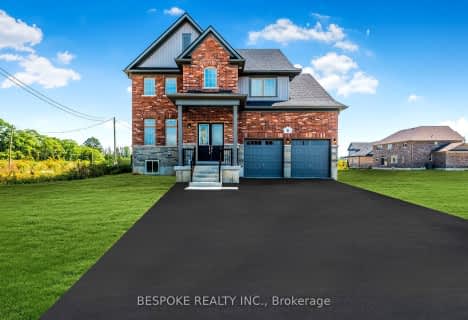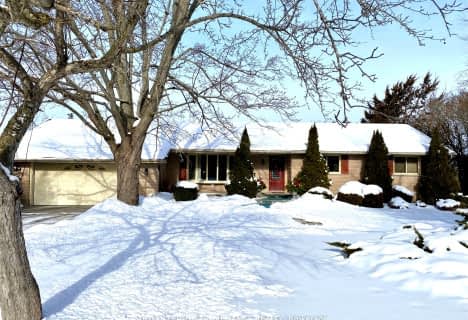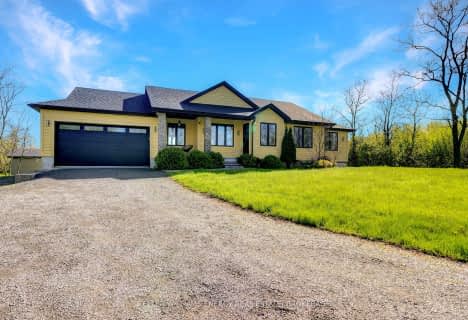Car-Dependent
- Almost all errands require a car.
Somewhat Bikeable
- Most errands require a car.

Trent River Public School
Elementary: PublicSt Paul Catholic Elementary School
Elementary: CatholicÉcole élémentaire catholique L'Envol
Elementary: CatholicSt Peter Catholic School
Elementary: CatholicPrince Charles Public School
Elementary: PublicSt Mary Catholic School
Elementary: CatholicSir James Whitney School for the Deaf
Secondary: ProvincialÉcole secondaire publique Marc-Garneau
Secondary: PublicSt Paul Catholic Secondary School
Secondary: CatholicTrenton High School
Secondary: PublicBayside Secondary School
Secondary: PublicEast Northumberland Secondary School
Secondary: Public-
Colasante R V Park & Marina
97 Carter Rd, Carrying Place ON K0K 1L0 4.69km -
Kinsmen Dog Park
Dufferin St, Quinte West ON 5.35km -
Bayshore Park
Quinte West ON 5.73km
-
TD Bank Financial Group
470 Second Dughill Rd, Trenton ON K8V 5P4 3.73km -
HSBC ATM
17538A Hwy 2, Trenton ON K8V 0A7 5.76km -
BMO Bank of Montreal
153 Quinte St, Trenton ON K8V 3S8 5.96km
- 3 bath
- 5 bed
- 2000 sqft
47 East Vista Terrace, Quinte West, Ontario • K0K 1L0 • Quinte West
- 3 bath
- 4 bed
- 2500 sqft
85 Summer Breeze Drive, Quinte West, Ontario • K0K 1L0 • Quinte West
- 4 bath
- 5 bed
- 2500 sqft
62 Summer Breeze Drive, Quinte West, Ontario • K0K 1L0 • Quinte West
- 4 bath
- 3 bed
- 2000 sqft
235 Michael's Way, Prince Edward County, Ontario • K0K 1L0 • Ameliasburgh
- 4 bath
- 5 bed
- 2500 sqft
19 Summer Breeze Drive, Quinte West, Ontario • K0K 1L0 • Quinte West
- 3 bath
- 3 bed
- 1500 sqft
3286 County Road 3, Prince Edward County, Ontario • K0K 1L0 • Ameliasburgh
- 3 bath
- 4 bed
- 2000 sqft
61 Summer Breeze Drive, Quinte West, Ontario • K0K 1L0 • Quinte West
- 3 bath
- 3 bed
- 1100 sqft
20858 LOYALIST Parkway, Prince Edward County, Ontario • K0K 1L0 • Hillier
