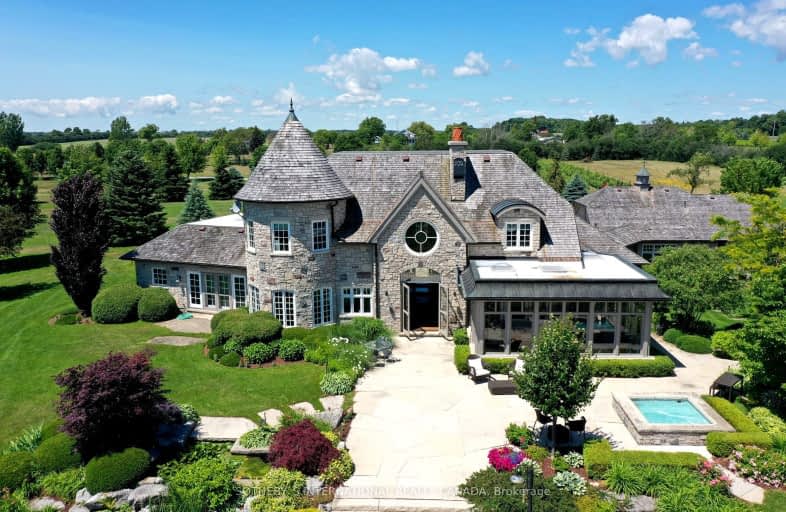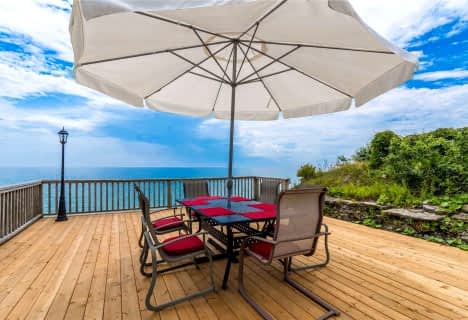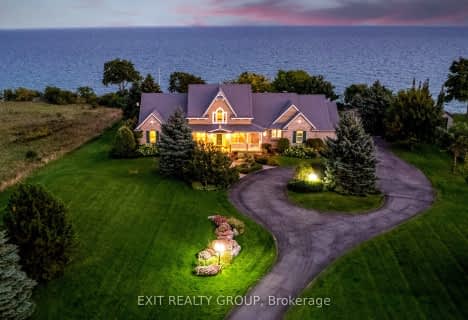
Car-Dependent
- Almost all errands require a car.
Somewhat Bikeable
- Most errands require a car.

Sir James Whitney/Sagonaska Elementary School
Elementary: ProvincialSir James Whitney School for the Deaf
Elementary: ProvincialMassassaga-Rednersville Public School
Elementary: PublicKente Public School
Elementary: PublicC M L Snider Elementary School
Elementary: PublicBayside Public School
Elementary: PublicSir James Whitney/Sagonaska Secondary School
Secondary: ProvincialSir James Whitney School for the Deaf
Secondary: ProvincialÉcole secondaire publique Marc-Garneau
Secondary: PublicTrenton High School
Secondary: PublicBayside Secondary School
Secondary: PublicCentennial Secondary School
Secondary: Public-
Wellington Playground
Prince Edward ON 6.28km -
Adventure Playground
Prince Edward ON 6.31km -
North Beach Provincial Park
440 County Rd 27, Prince Edward ON 8.26km
-
Scotiabank
288 Main St, Wellington ON K0K 3L0 6.11km -
Scotiabank
21 Mill St, Consecon ON K0K 1T0 10.79km -
CIBC
257 Main St, Bloomfield ON K0K 1G0 16.7km





