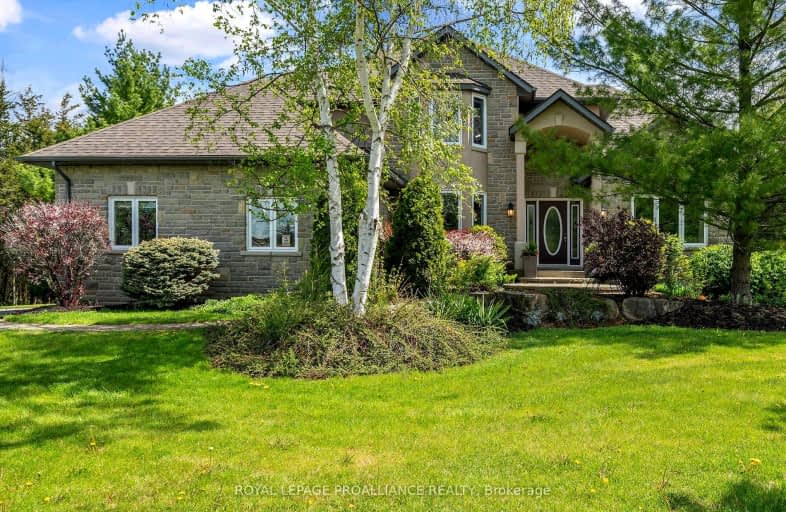Car-Dependent
- Almost all errands require a car.
Somewhat Bikeable
- Most errands require a car.

Centennial Secondary School Elementary School
Elementary: PublicSir James Whitney/Sagonaska Elementary School
Elementary: ProvincialSir James Whitney School for the Deaf
Elementary: ProvincialPrince Charles Public School
Elementary: PublicSir John A Macdonald Public School
Elementary: PublicSt Michael Catholic School
Elementary: CatholicSir James Whitney/Sagonaska Secondary School
Secondary: ProvincialSir James Whitney School for the Deaf
Secondary: ProvincialNicholson Catholic College
Secondary: CatholicQuinte Secondary School
Secondary: PublicMoira Secondary School
Secondary: PublicCentennial Secondary School
Secondary: Public-
Legendz Pub
5529 Ontario 62, Belleville, ON K8N 4Z7 0.5km -
Jack Cook's Wee Sports Pub
436 Dundas Street W, Belleville, ON K8P 1B5 2.33km -
The Beaufort Pub
173 Dundas Street E, Belleville, ON K8N 3N2 3.18km
-
Harbour Cafe
33 Pinnacle Street S, Belleville, ON K8N 3A1 2.63km -
Tim Hortons
48 Dundas Street W, Belleville, ON K8P 1A3 2.77km -
The Brake Room
34 Dundas Street E, Belleville, ON K8N 1B6 2.97km
-
Planet Fitness
199 Bell Boulevard, Belleville, ON K8P 5B8 5.78km -
GoodLife Fitness
390 North Front Street, Belleville Quinte Mall, Belleville, ON K8P 3E1 6.15km -
Right Fit
300 Maitland Drive, Belleville, ON K8N 4Z5 7.62km
-
Shoppers Drug Mart
150 Sidney Street., Belleville, ON K8P 5L6 2.95km -
Dundas Medical Pharmacy
210 Dundas Street E, Belleville, ON K8N 5G8 3.41km -
Geen's Pharmasave
305 North Front Street, Belleville, ON K8P 3C3 5.67km
-
Legendz Pub
5529 Ontario 62, Belleville, ON K8N 4Z7 0.5km -
Franco's Pizza To GO!
5529 Highway 62 S, Rural Route 7, Belleville, ON K8N 4Z7 0.51km -
The Pier Patio Bar & Grill
Meyers Pier, Belleville, ON K8N 2Y3 2.18km
-
Quinte Mall
390 N Front Street, Belleville, ON K8P 3E1 6.08km -
Dollarama - Wal-Mart Centre
264 Millennium Pkwy, Belleville, ON K8N 4Z5 6.63km -
Giant Tiger
161 Bridge Street W, Belleville, ON K8P 1K2 2.93km
-
Victoria Convenience
113 Av Victoria, Belleville, ON K8N 2A7 3.76km -
Dewe's Your Independent Grocer
400 Dundas Street E, Belleville, ON K8N 1E8 4.2km -
Food Basics
470 Dundas Street E, Belleville, ON K8N 1G1 4.46km
-
Liquor Control Board of Ontario
2 Lake Street, Picton, ON K0K 2T0 23.76km -
LCBO
Highway 7, Havelock, ON K0L 1Z0 49.61km
-
Ralph Neale's Belleville Dodge Chrysler Jeep Ram
658 Dundas Street W, Belleville, ON K8N 5J1 3.12km -
Belleville (City of)
169 Front Street, Belleville, ON K8N 2Y8 3.15km -
Ultramar Gas Bar
1560 Old Highway 2, Quinte West, ON K8N 4Z2 5.51km
-
Galaxy Cinemas Belleville
160 Bell Boulevard, Belleville, ON K8P 5L2 5.97km -
Belleville Cineplex
321 Front Street, Belleville, ON K8N 2Z9 6.19km -
Centre Theatre
120 Dundas Street W, Trenton, ON K8V 3P3 15.83km
-
County of Prince Edward Public Library, Picton Branch
208 Main Street, Picton, ON K0K 2T0 24.08km -
Lennox & Addington County Public Library Office
25 River Road, Napanee, ON K7R 3S6 36.84km -
Lennox & Addington County Public Library Office
97 Thomas Street E, Napanee, ON K7R 4B9 37.09km
-
Quinte Health Care Belleville General Hospital
265 Dundas Street E, Belleville, ON K8N 5A9 3.54km -
Prince Edward County Memorial Hospital
403 Picton Main Street, Picton, ON K0K 2T0 23.82km -
Lennox & Addington County General Hospital
8 Richmond Park Drive, Napanee, ON K7R 2Z4 35.46km
- 2 bath
- 4 bed
- 2000 sqft
395 Massassauga Road, Prince Edward County, Ontario • K8N 4Z7 • Ameliasburgh
- 4 bath
- 5 bed
- 3000 sqft
59 South Church Street, Belleville, Ontario • K8N 3B5 • Belleville





