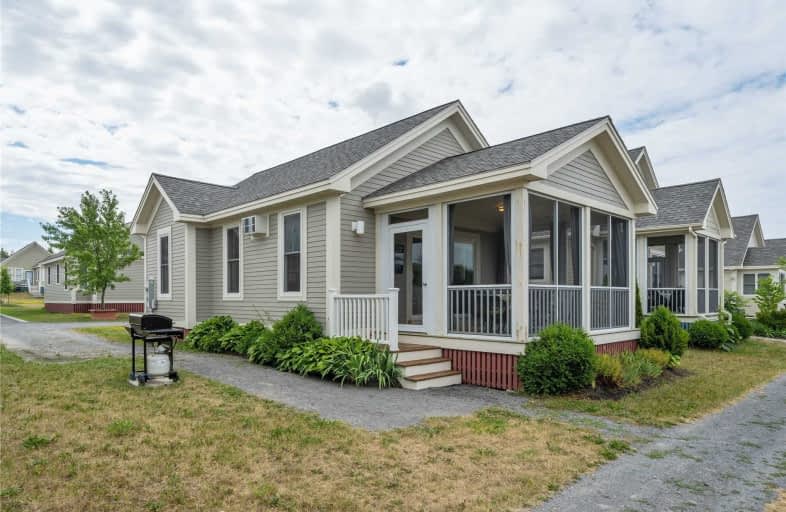Sold on Apr 27, 2021
Note: Property is not currently for sale or for rent.

-
Type: Cottage
-
Style: Bungalow
-
Size: 700 sqft
-
Lot Size: 43.4 x 69.27 Feet
-
Age: 6-15 years
-
Taxes: $1,940 per year
-
Days on Site: 32 Days
-
Added: Mar 26, 2021 (1 month on market)
-
Updated:
-
Last Checked: 2 months ago
-
MLS®#: X5168556
-
Listed By: Royal lepage connect realty, brokerage
If Staying At Home Has You Looking For An Escape, Look No Further! Welcome To Your Home Away From Home. This 2-Bedroom Condo-Cottage Has A Fully-Screened Front Porch For Bug-Free Dining And Star-Gazing. Fully Furnished! Monthly Fees $380.01 & Include Tv/Internet/Phone, Pool, Gym & Other Amenities, Snow Removal & Grass Cutting. See Attachment For List Of Inclusions & Amenities. This Is Cottage Life At Its Best. After Your Drive, Just Relax And Enjoy!
Extras
Located At East Lake Shores (Formerly Sandbanks Summer Village Cottages), A Beautiful Family-Friendly Resort On 80+ Acres On East Lake And Only 9 Km From Sandbanks. Resort Offers Optional Cleaning, Maintenance And Other Services As Needed.
Property Details
Facts for 4 Butternut Lane, Prince Edward County
Status
Days on Market: 32
Last Status: Sold
Sold Date: Apr 27, 2021
Closed Date: Jun 02, 2021
Expiry Date: Aug 31, 2021
Sold Price: $220,000
Unavailable Date: Apr 27, 2021
Input Date: Mar 26, 2021
Property
Status: Sale
Property Type: Cottage
Style: Bungalow
Size (sq ft): 700
Age: 6-15
Area: Prince Edward County
Community: Athol
Availability Date: 60 Days
Inside
Bedrooms: 2
Bathrooms: 1
Kitchens: 1
Rooms: 6
Den/Family Room: No
Air Conditioning: Window Unit
Fireplace: No
Washrooms: 1
Utilities
Electricity: Available
Gas: No
Cable: Yes
Telephone: Available
Building
Basement: None
Heat Type: Baseboard
Heat Source: Electric
Exterior: Concrete
Exterior: Other
Water Supply Type: Comm Well
Water Supply: Well
Special Designation: Unknown
Retirement: N
Parking
Driveway: Private
Garage Type: None
Covered Parking Spaces: 2
Total Parking Spaces: 2
Fees
Tax Year: 2020
Tax Legal Description: Pevlcp 10 Level 1 Unit 106
Taxes: $1,940
Highlights
Feature: Beach
Feature: Lake/Pond
Feature: Level
Feature: Park
Feature: Rec Centre
Land
Cross Street: County Rd 10 & Count
Municipality District: Prince Edward County
Fronting On: West
Pool: Inground
Sewer: Septic
Lot Depth: 69.27 Feet
Lot Frontage: 43.4 Feet
Zoning: A1Rs1
Waterfront: Indirect
Rooms
Room details for 4 Butternut Lane, Prince Edward County
| Type | Dimensions | Description |
|---|---|---|
| Living Main | 3.63 x 5.38 | Combined W/Dining |
| Dining Main | 3.63 x 5.38 | Combined W/Living, W/O To Porch |
| Kitchen Main | 2.97 x 2.90 | |
| Br Main | 3.17 x 3.35 | Broadloom, Double Closet |
| 2nd Br Main | 3.17 x 3.68 | Broadloom, Double Closet |
| Sunroom Main | 3.58 x 5.08 |
| XXXXXXXX | XXX XX, XXXX |
XXXX XXX XXXX |
$XXX,XXX |
| XXX XX, XXXX |
XXXXXX XXX XXXX |
$XXX,XXX | |
| XXXXXXXX | XXX XX, XXXX |
XXXXXXX XXX XXXX |
|
| XXX XX, XXXX |
XXXXXX XXX XXXX |
$XXX,XXX | |
| XXXXXXXX | XXX XX, XXXX |
XXXXXXXX XXX XXXX |
|
| XXX XX, XXXX |
XXXXXX XXX XXXX |
$XXX,XXX | |
| XXXXXXXX | XXX XX, XXXX |
XXXXXXX XXX XXXX |
|
| XXX XX, XXXX |
XXXXXX XXX XXXX |
$XXX,XXX |
| XXXXXXXX XXXX | XXX XX, XXXX | $220,000 XXX XXXX |
| XXXXXXXX XXXXXX | XXX XX, XXXX | $249,000 XXX XXXX |
| XXXXXXXX XXXXXXX | XXX XX, XXXX | XXX XXXX |
| XXXXXXXX XXXXXX | XXX XX, XXXX | $249,000 XXX XXXX |
| XXXXXXXX XXXXXXXX | XXX XX, XXXX | XXX XXXX |
| XXXXXXXX XXXXXX | XXX XX, XXXX | $239,000 XXX XXXX |
| XXXXXXXX XXXXXXX | XXX XX, XXXX | XXX XXXX |
| XXXXXXXX XXXXXX | XXX XX, XXXX | $239,000 XXX XXXX |

Prince Edward Collegiate Institute Elementary School
Elementary: PublicAthol-South Marysburgh School Public School
Elementary: PublicSophiasburgh Central Public School
Elementary: PublicC M L Snider Elementary School
Elementary: PublicQueen Elizabeth Public School
Elementary: PublicSt Gregory Catholic School
Elementary: CatholicSir James Whitney/Sagonaska Secondary School
Secondary: ProvincialSir James Whitney School for the Deaf
Secondary: ProvincialNicholson Catholic College
Secondary: CatholicPrince Edward Collegiate Institute
Secondary: PublicMoira Secondary School
Secondary: PublicCentennial Secondary School
Secondary: Public

