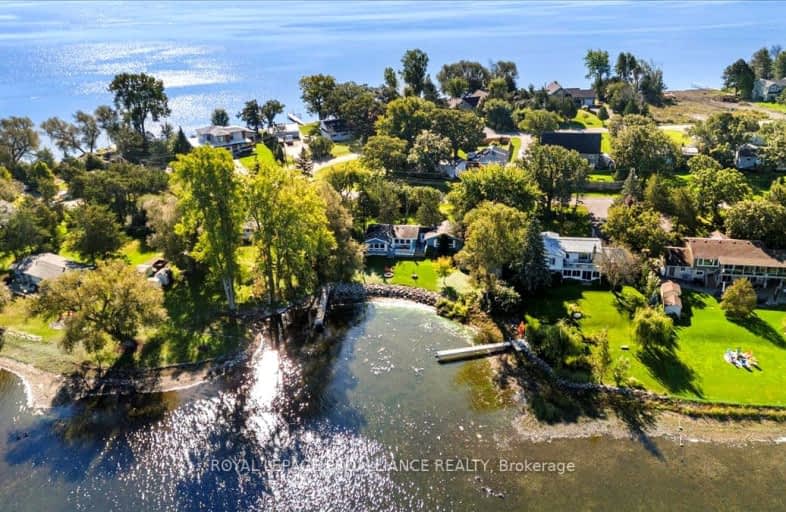Car-Dependent
- Almost all errands require a car.
0
/100
Somewhat Bikeable
- Most errands require a car.
25
/100

Sophiasburgh Central Public School
Elementary: Public
7.53 km
Queen Elizabeth Public School
Elementary: Public
5.90 km
Queen Victoria School
Elementary: Public
7.03 km
St Joseph Catholic School
Elementary: Catholic
5.70 km
St Michael Catholic School
Elementary: Catholic
7.28 km
Harry J Clarke Public School
Elementary: Public
5.93 km
Sir James Whitney/Sagonaska Secondary School
Secondary: Provincial
8.51 km
Sir James Whitney School for the Deaf
Secondary: Provincial
8.51 km
Nicholson Catholic College
Secondary: Catholic
7.34 km
Quinte Secondary School
Secondary: Public
8.41 km
Moira Secondary School
Secondary: Public
5.83 km
St Theresa Catholic Secondary School
Secondary: Catholic
8.64 km
-
Matthew David S Henderson
1 Grave Island, Belleville ON 0.96km -
Massassauga Point Conservation Area
Massassauga Rd, Prince Edward ON 1.59km -
Township Park
55 Old Kingston Rd, Belleville ON 4.12km
-
BMO Bank of Montreal
470 Dundas St E, Belleville ON K8N 1G1 5.32km -
CIBC
470 Dundas St E (Bayview Mall), Belleville ON K8N 1G1 5.36km -
President's Choice Financial Pavilion and ATM
400 Dundas St E, Belleville ON K8N 1E8 5.53km



