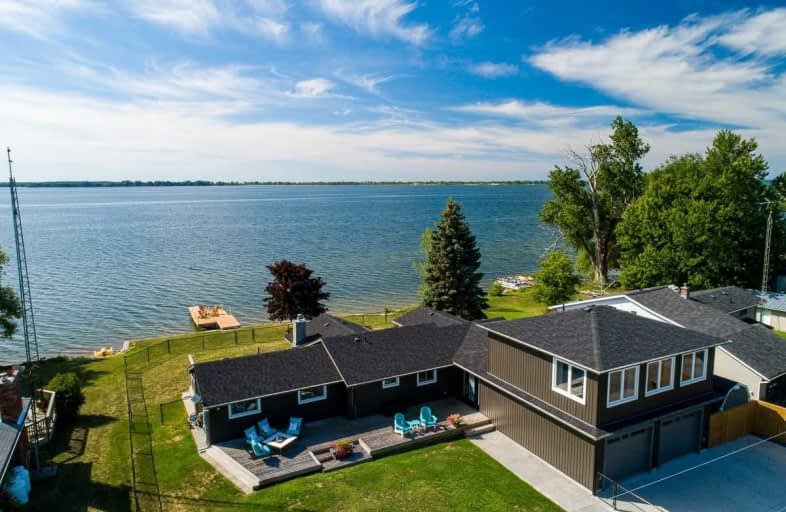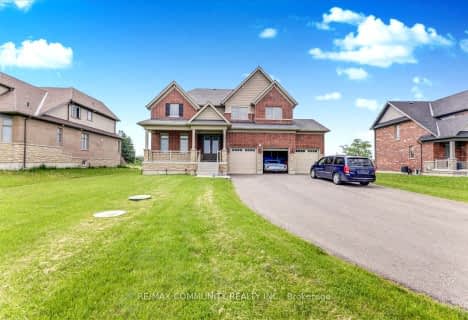
Trent River Public School
Elementary: PublicSt Paul Catholic Elementary School
Elementary: CatholicSt Peter Catholic School
Elementary: CatholicPrince Charles Public School
Elementary: PublicSt Mary Catholic School
Elementary: CatholicMurray Centennial Public School
Elementary: PublicSir James Whitney School for the Deaf
Secondary: ProvincialÉcole secondaire publique Marc-Garneau
Secondary: PublicSt Paul Catholic Secondary School
Secondary: CatholicTrenton High School
Secondary: PublicBayside Secondary School
Secondary: PublicEast Northumberland Secondary School
Secondary: Public- 3 bath
- 5 bed
- 2000 sqft
47 East Vista Terrace, Quinte West, Ontario • K0K 1L0 • Quinte West
- 3 bath
- 4 bed
- 2500 sqft
85 Summer Breeze Drive, Quinte West, Ontario • K0K 1L0 • Quinte West
- 4 bath
- 5 bed
- 2500 sqft
62 Summer Breeze Drive, Quinte West, Ontario • K0K 1L0 • Quinte West
- 4 bath
- 5 bed
- 2500 sqft
19 Summer Breeze Drive, Quinte West, Ontario • K0K 1L0 • Quinte West
- 3 bath
- 4 bed
- 2000 sqft
61 Summer Breeze Drive, Quinte West, Ontario • K0K 1L0 • Quinte West








