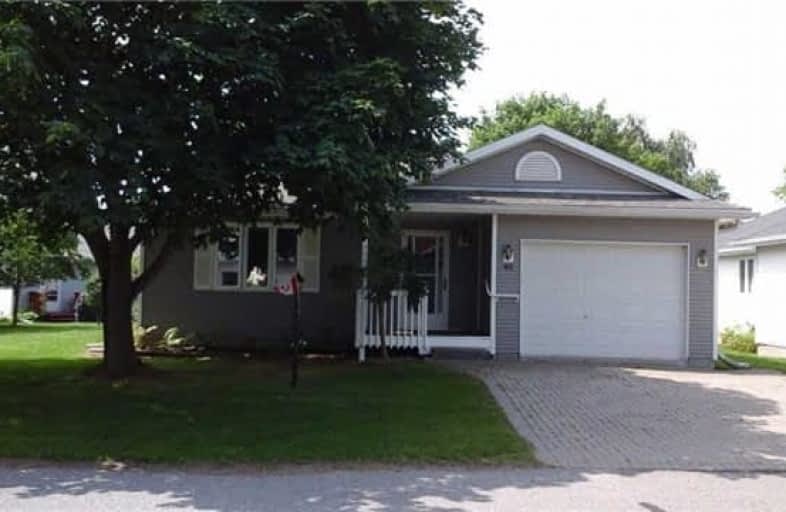Sold on Aug 24, 2017
Note: Property is not currently for sale or for rent.

-
Type: Detached
-
Style: Bungalow
-
Size: 1100 sqft
-
Lot Size: 0 x 0 Feet
-
Age: 16-30 years
-
Taxes: $1,350 per year
-
Days on Site: 38 Days
-
Added: Sep 07, 2019 (1 month on market)
-
Updated:
-
Last Checked: 1 month ago
-
MLS®#: X3874707
-
Listed By: Comfree commonsense network, brokerage
Immediate Possession. Move In Ready 2 Bedroom Detached Bungalow?in The Adult Community Wellington On The Lake In Wellington Ontario.?wheelchair Accessible.?2 Bathrooms,?one With Tub, One With Walk In Shower. Linen Closet. Natural Gas Furnace (New In 2012) And Water Heater (Rented). Full Services.?freshly Painted Interior And Carpeting.?attached Single Car Garage With Walk-In To House.?appliances Included. Alarm System, Central Vac. And Central Air.
Property Details
Facts for 48 Heritage Drive, Prince Edward County
Status
Days on Market: 38
Last Status: Sold
Sold Date: Aug 24, 2017
Closed Date: Nov 01, 2017
Expiry Date: Jan 16, 2018
Sold Price: $177,000
Unavailable Date: Aug 24, 2017
Input Date: Jul 17, 2017
Property
Status: Sale
Property Type: Detached
Style: Bungalow
Size (sq ft): 1100
Age: 16-30
Area: Prince Edward County
Community: Wellington
Availability Date: Immed
Inside
Bedrooms: 2
Bathrooms: 2
Kitchens: 1
Rooms: 7
Den/Family Room: No
Air Conditioning: Central Air
Fireplace: No
Laundry Level: Main
Central Vacuum: Y
Washrooms: 2
Building
Basement: Crawl Space
Heat Type: Forced Air
Heat Source: Gas
Exterior: Vinyl Siding
Water Supply: Municipal
Special Designation: Landlease
Parking
Driveway: Front Yard
Garage Spaces: 1
Garage Type: Attached
Covered Parking Spaces: 2
Total Parking Spaces: 3
Fees
Tax Year: 2017
Tax Legal Description: Pt Lt 11 Rcp 10 Wellington & Pt Lt 1 Rcp 35 Wellin
Taxes: $1,350
Land
Cross Street: Empire Blvd
Municipality District: Prince Edward County
Fronting On: West
Pool: None
Sewer: Sewers
Lot Irregularities: Land Lease
Rooms
Room details for 48 Heritage Drive, Prince Edward County
| Type | Dimensions | Description |
|---|---|---|
| 2nd Br Main | - | |
| Dining Main | - | |
| Kitchen Main | - | |
| Living Main | - | |
| Master Main | - | |
| Other Main | - | |
| Other Main | - | |
| Foyer Main | - |
| XXXXXXXX | XXX XX, XXXX |
XXXX XXX XXXX |
$XXX,XXX |
| XXX XX, XXXX |
XXXXXX XXX XXXX |
$XXX,XXX |
| XXXXXXXX XXXX | XXX XX, XXXX | $177,000 XXX XXXX |
| XXXXXXXX XXXXXX | XXX XX, XXXX | $179,900 XXX XXXX |

Sir James Whitney/Sagonaska Elementary School
Elementary: ProvincialSir James Whitney School for the Deaf
Elementary: ProvincialMassassaga-Rednersville Public School
Elementary: PublicKente Public School
Elementary: PublicC M L Snider Elementary School
Elementary: PublicBayside Public School
Elementary: PublicSir James Whitney/Sagonaska Secondary School
Secondary: ProvincialSir James Whitney School for the Deaf
Secondary: ProvincialNicholson Catholic College
Secondary: CatholicQuinte Secondary School
Secondary: PublicBayside Secondary School
Secondary: PublicCentennial Secondary School
Secondary: Public

