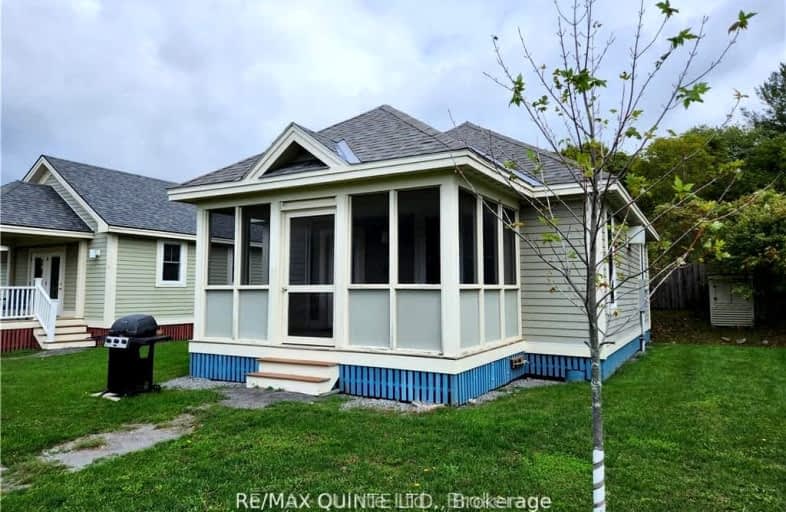Car-Dependent
- Almost all errands require a car.
0
/100
Somewhat Bikeable
- Most errands require a car.
25
/100

Prince Edward Collegiate Institute Elementary School
Elementary: Public
9.88 km
Athol-South Marysburgh School Public School
Elementary: Public
2.01 km
Sophiasburgh Central Public School
Elementary: Public
20.30 km
C M L Snider Elementary School
Elementary: Public
14.08 km
Queen Elizabeth Public School
Elementary: Public
9.64 km
St Gregory Catholic School
Elementary: Catholic
9.77 km
Sir James Whitney/Sagonaska Secondary School
Secondary: Provincial
31.03 km
Sir James Whitney School for the Deaf
Secondary: Provincial
31.03 km
Nicholson Catholic College
Secondary: Catholic
31.64 km
Prince Edward Collegiate Institute
Secondary: Public
9.88 km
Moira Secondary School
Secondary: Public
31.21 km
Centennial Secondary School
Secondary: Public
31.62 km
-
Mill Pond Park
Prince Edward ON 7.82km -
Picton Dog Park
Prince Edward ON 9.01km -
Delhi Park
Lalor St, Picton ON 9.15km
-
CIBC
257 Main St, Bloomfield ON K0K 1G0 8km -
TD Bank Financial Group
13300 Loyalist Pky, Picton ON K0K 2T0 8.12km -
RBC Royal Bank
96 Main St, Picton ON K0K 2T0 9km




