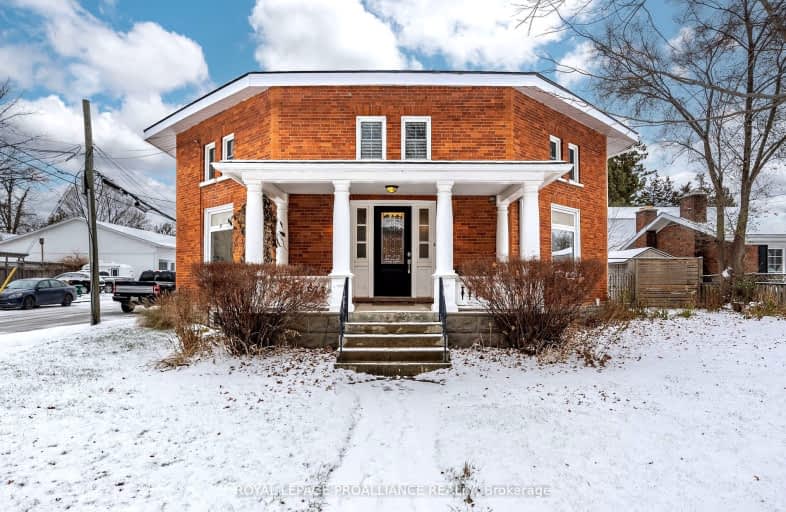
Walker's Paradise
- Daily errands do not require a car.
Bikeable
- Some errands can be accomplished on bike.

Prince Edward Collegiate Institute Elementary School
Elementary: PublicAthol-South Marysburgh School Public School
Elementary: PublicSophiasburgh Central Public School
Elementary: PublicC M L Snider Elementary School
Elementary: PublicQueen Elizabeth Public School
Elementary: PublicSt Gregory Catholic School
Elementary: CatholicSir James Whitney/Sagonaska Secondary School
Secondary: ProvincialSir James Whitney School for the Deaf
Secondary: ProvincialNicholson Catholic College
Secondary: CatholicQuinte Secondary School
Secondary: PublicPrince Edward Collegiate Institute
Secondary: PublicMoira Secondary School
Secondary: Public-
Benson Park
Prince Edward ON 0.09km -
Picton Dog Park
Prince Edward ON 0.48km -
Delhi Park
Lalor St, Picton ON 0.52km
-
Scotiabank
211 Main St (btw Ross & Elizabeth), Picton ON K0K 2T0 0.19km -
TD Bank Financial Group
164 Main St, Picton ON K0K 2T0 0.21km -
TD Canada Trust ATM
164 Main St, Picton ON K0K 2T0 0.21km



