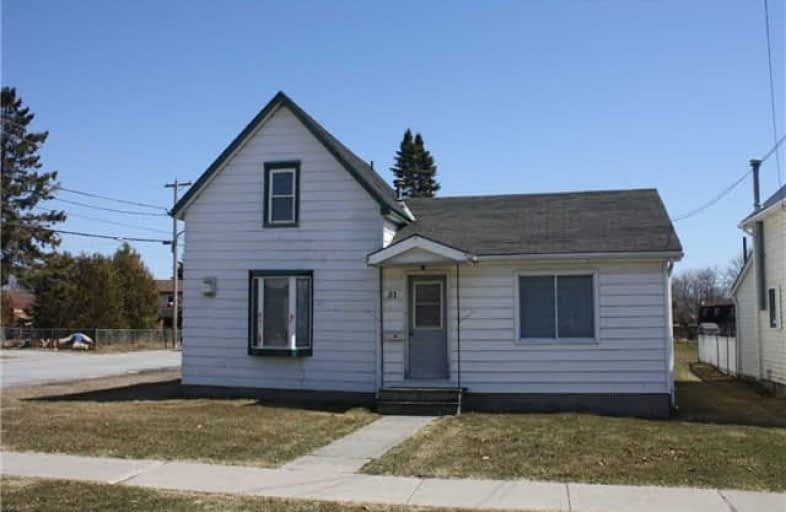Sold on Apr 09, 2018
Note: Property is not currently for sale or for rent.

-
Type: Detached
-
Style: 1 1/2 Storey
-
Lot Size: 40 x 180.18 Feet
-
Age: No Data
-
Taxes: $1,411 per year
-
Days on Site: 6 Days
-
Added: Sep 07, 2019 (6 days on market)
-
Updated:
-
Last Checked: 2 months ago
-
MLS®#: X4084223
-
Listed By: Chestnut park real estate limited, brokerage
Cute Home In Wellington In Need Of Tlc. Walk To The Beach, Restaurants, Galleries, Main Street, The Drake, And More! Two Bedrooms, One Bath, Office Space, Detached One-Car Garage, And Storage Shed. Deep Lot - Imagine The Possibilities. Being Sold 'As Is'.
Property Details
Facts for 51 Maple Street, Prince Edward County
Status
Days on Market: 6
Last Status: Sold
Sold Date: Apr 09, 2018
Closed Date: Apr 24, 2018
Expiry Date: Nov 30, 2018
Sold Price: $226,000
Unavailable Date: Apr 09, 2018
Input Date: Apr 03, 2018
Prior LSC: Listing with no contract changes
Property
Status: Sale
Property Type: Detached
Style: 1 1/2 Storey
Area: Prince Edward County
Community: Wellington
Availability Date: Tba
Inside
Bedrooms: 2
Bathrooms: 1
Kitchens: 1
Rooms: 6
Den/Family Room: No
Air Conditioning: None
Fireplace: Yes
Washrooms: 1
Building
Basement: Part Bsmt
Basement 2: Unfinished
Heat Type: Baseboard
Heat Source: Electric
Exterior: Alum Siding
Water Supply: Municipal
Special Designation: Unknown
Parking
Driveway: Private
Garage Spaces: 1
Garage Type: Detached
Covered Parking Spaces: 1
Total Parking Spaces: 2
Fees
Tax Year: 2017
Tax Legal Description: Pt Lt 250-252 Pl 8 Wellington Hillier
Taxes: $1,411
Highlights
Feature: Beach
Feature: Lake Access
Feature: Library
Feature: Marina
Feature: Place Of Worship
Feature: School
Land
Cross Street: Corner Of Maple And
Municipality District: Prince Edward County
Fronting On: East
Parcel Number: 550320051
Pool: None
Sewer: Sewers
Lot Depth: 180.18 Feet
Lot Frontage: 40 Feet
Acres: < .50
Zoning: Rr2
Rooms
Room details for 51 Maple Street, Prince Edward County
| Type | Dimensions | Description |
|---|---|---|
| Living Main | 3.23 x 5.30 | Wall Sconce Lighting, O/Looks Frontyard |
| Dining Main | 3.99 x 3.99 | Bay Window, O/Looks Garden |
| Kitchen Main | 3.16 x 5.33 | Vinyl Floor, O/Looks Backyard |
| Br Main | 2.37 x 3.53 | Vinyl Floor, O/Looks Backyard |
| Mudroom Main | 2.34 x 2.80 | Broadloom, B/I Shelves |
| Bathroom Main | - | 4 Pc Bath |
| 2nd Br 2nd | 3.23 x 3.23 | Broadloom, O/Looks Garden |
| Office 2nd | 3.23 x 3.23 | Broadloom, O/Looks Living |
| XXXXXXXX | XXX XX, XXXX |
XXXX XXX XXXX |
$XXX,XXX |
| XXX XX, XXXX |
XXXXXX XXX XXXX |
$XXX,XXX |
| XXXXXXXX XXXX | XXX XX, XXXX | $226,000 XXX XXXX |
| XXXXXXXX XXXXXX | XXX XX, XXXX | $199,000 XXX XXXX |

Sir James Whitney School for the Deaf
Elementary: ProvincialAthol-South Marysburgh School Public School
Elementary: PublicMassassaga-Rednersville Public School
Elementary: PublicSophiasburgh Central Public School
Elementary: PublicKente Public School
Elementary: PublicC M L Snider Elementary School
Elementary: PublicSir James Whitney/Sagonaska Secondary School
Secondary: ProvincialSir James Whitney School for the Deaf
Secondary: ProvincialNicholson Catholic College
Secondary: CatholicPrince Edward Collegiate Institute
Secondary: PublicBayside Secondary School
Secondary: PublicCentennial Secondary School
Secondary: Public

