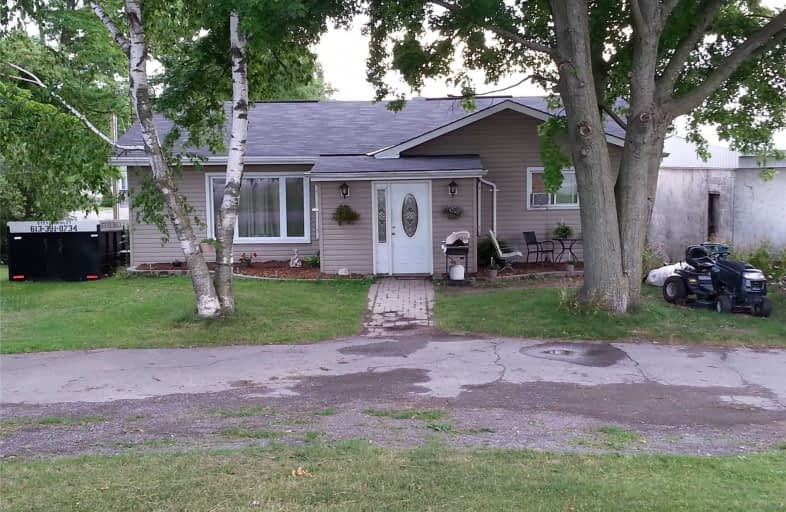Sold on Aug 11, 2020
Note: Property is not currently for sale or for rent.

-
Type: Detached
-
Style: Bungalow
-
Size: 1100 sqft
-
Lot Size: 100 x 1258.97 Feet
-
Age: 51-99 years
-
Taxes: $2,400 per year
-
Days on Site: 19 Days
-
Added: Jul 23, 2020 (2 weeks on market)
-
Updated:
-
Last Checked: 2 months ago
-
MLS®#: X4842213
-
Listed By: Royal lepage connect realty, brokerage
Welcome To Prince Edward County, 1350+Sqft Home Located 3 Mins From The Village Of Picton, On The Sandbanks Route Boasts 3 Just Under 3 Acres Of Open Space. This Open Concept Home Is Main Level Entry For Ease Of Access. 2 Large Garages Included, The Main Garage 27'X33' Is Fully Wired & Heated With A Propane Furnace. The Additional Garage Is 17'X25' Is Solid & Secure. A Good Place To Store Those Summer Fun Toys. Home Needs A Little Tlc To Make It Your Own.
Extras
This Home Could Be A Good Candidate For A Bnb Operation. In The Heart Of Prince Edward County. Picton Community Is A Warm Welcoming Region With An Abundance Of Shopping & Attractions. 3 Sandy Beaches Within 15Mins. Great Fishing & Boating.
Property Details
Facts for 520 County 10 Road, Prince Edward County
Status
Days on Market: 19
Last Status: Sold
Sold Date: Aug 11, 2020
Closed Date: Sep 04, 2020
Expiry Date: Oct 30, 2020
Sold Price: $311,500
Unavailable Date: Aug 11, 2020
Input Date: Jul 23, 2020
Property
Status: Sale
Property Type: Detached
Style: Bungalow
Size (sq ft): 1100
Age: 51-99
Area: Prince Edward County
Community: Picton
Availability Date: 60 Days
Inside
Bedrooms: 3
Bathrooms: 1
Kitchens: 1
Rooms: 6
Den/Family Room: Yes
Air Conditioning: None
Fireplace: No
Laundry Level: Lower
Central Vacuum: N
Washrooms: 1
Utilities
Electricity: Yes
Gas: No
Cable: No
Telephone: Yes
Building
Basement: Part Fin
Heat Type: Forced Air
Heat Source: Oil
Exterior: Vinyl Siding
Elevator: N
UFFI: No
Energy Certificate: N
Green Verification Status: N
Water Supply Type: Cistern
Water Supply: Other
Physically Handicapped-Equipped: N
Special Designation: Unknown
Other Structures: Drive Shed
Retirement: N
Parking
Driveway: Circular
Garage Spaces: 2
Garage Type: Detached
Covered Parking Spaces: 6
Total Parking Spaces: 8
Fees
Tax Year: 2020
Tax Legal Description: Pt Lt 22 Con 2 Military**See Schedule B
Taxes: $2,400
Highlights
Feature: Arts Centre
Feature: Clear View
Feature: Golf
Feature: Hospital
Feature: Library
Feature: Marina
Land
Cross Street: Ridge Rd
Municipality District: Prince Edward County
Fronting On: West
Pool: None
Sewer: Septic
Lot Depth: 1258.97 Feet
Lot Frontage: 100 Feet
Lot Irregularities: As Per Geo Warehouse
Zoning: 301 Residential
Rooms
Room details for 520 County 10 Road, Prince Edward County
| Type | Dimensions | Description |
|---|---|---|
| Living Main | 4.16 x 5.91 | Broadloom, Open Concept |
| Kitchen Main | 2.99 x 3.38 | Laminate, Open Concept |
| Dining Main | 2.97 x 3.38 | Laminate |
| Master Main | 2.77 x 4.11 | Broadloom |
| 2nd Br Main | 3.66 x 2.74 | Laminate |
| 3rd Br Main | 3.70 x 3.30 | Laminate |
| Rec Bsmt | 12.00 x 24.00 | Partly Finished, Pellet |
| XXXXXXXX | XXX XX, XXXX |
XXXX XXX XXXX |
$XXX,XXX |
| XXX XX, XXXX |
XXXXXX XXX XXXX |
$XXX,XXX |
| XXXXXXXX XXXX | XXX XX, XXXX | $311,500 XXX XXXX |
| XXXXXXXX XXXXXX | XXX XX, XXXX | $360,000 XXX XXXX |

Prince Edward Collegiate Institute Elementary School
Elementary: PublicAthol-South Marysburgh School Public School
Elementary: PublicSophiasburgh Central Public School
Elementary: PublicC M L Snider Elementary School
Elementary: PublicQueen Elizabeth Public School
Elementary: PublicSt Gregory Catholic School
Elementary: CatholicSir James Whitney/Sagonaska Secondary School
Secondary: ProvincialSir James Whitney School for the Deaf
Secondary: ProvincialNicholson Catholic College
Secondary: CatholicPrince Edward Collegiate Institute
Secondary: PublicMoira Secondary School
Secondary: PublicCentennial Secondary School
Secondary: Public

