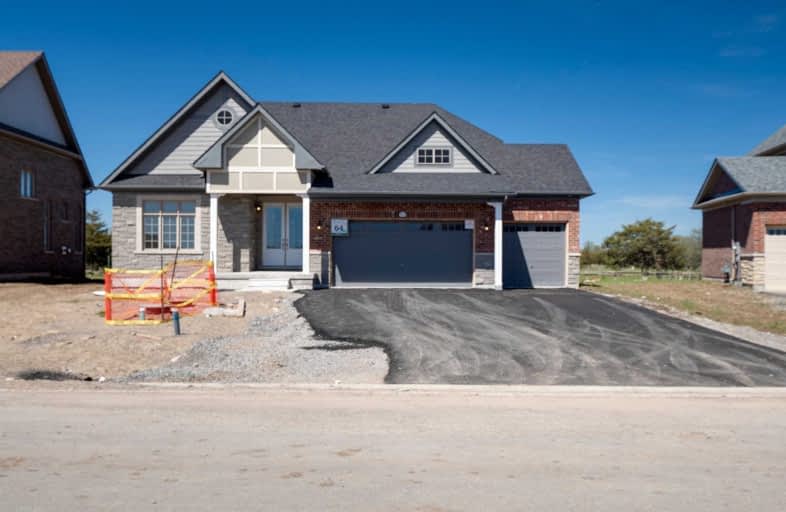Sold on Oct 01, 2020
Note: Property is not currently for sale or for rent.

-
Type: Detached
-
Style: Bungaloft
-
Size: 2500 sqft
-
Lot Size: 92.78 x 116.96 Feet
-
Age: New
-
Days on Site: 114 Days
-
Added: Jun 09, 2020 (3 months on market)
-
Updated:
-
Last Checked: 2 months ago
-
MLS®#: X4786408
-
Listed By: Ellicott realty inc., brokerage
Welcome To The Tranquil Oasis Of Young's Cove. This Spacious Bungaloft Boasts 2775 Sq Ft Of Gorgeous Finishes And Includes New Build Tarion Warranty. Tiled Floors In Kithcen & Eat In With Granite Counter Tops. Hardwood In Living Areas. Gas Fireplace In Great Room. Master Bedroom Features 5 Pc Spa Ensuite With A Spacious Walk In Closet. Remaining Bedrooms All Have Semi Ensuites. Loft On Upper Level Overlooks Great Room. Close To Wellers Bay And Milennium Trail
Extras
Incl. Gas Fireplace, Tempered Glass Showers, Double Stainless Steel Undermount Sink, And Tubco Freestanding Tub. Large Windows Allow In Natural Light! 3 Car Garage!! Virtually Staged Photos To Give An Excellent Idea Of The Possibilities!
Property Details
Facts for 53 Summer Breeze Drive, Prince Edward County
Status
Days on Market: 114
Last Status: Sold
Sold Date: Oct 01, 2020
Closed Date: Nov 30, 2020
Expiry Date: Oct 31, 2020
Sold Price: $725,000
Unavailable Date: Oct 01, 2020
Input Date: Jun 09, 2020
Prior LSC: Listing with no contract changes
Property
Status: Sale
Property Type: Detached
Style: Bungaloft
Size (sq ft): 2500
Age: New
Area: Prince Edward County
Community: Ameliasburgh
Availability Date: Immediate
Inside
Bedrooms: 5
Bathrooms: 4
Kitchens: 1
Rooms: 7
Den/Family Room: Yes
Air Conditioning: Central Air
Fireplace: Yes
Laundry Level: Main
Washrooms: 4
Utilities
Electricity: Available
Gas: Available
Cable: Available
Telephone: Available
Building
Basement: Unfinished
Heat Type: Forced Air
Heat Source: Gas
Exterior: Brick
Exterior: Stone
Water Supply: Municipal
Special Designation: Unknown
Parking
Driveway: Private
Garage Spaces: 3
Garage Type: Built-In
Covered Parking Spaces: 6
Total Parking Spaces: 9
Fees
Tax Year: 2019
Tax Legal Description: Lot 64 Plan 12T Qw 08001
Land
Cross Street: Millenium Trl & Coun
Municipality District: Prince Edward County
Fronting On: East
Pool: None
Sewer: Sewers
Lot Depth: 116.96 Feet
Lot Frontage: 92.78 Feet
Lot Irregularities: 92.78 X 116.96 X 18.9
Additional Media
- Virtual Tour: https://www.youtube.com/watch?v=znWJ4XYSqkQ&t=17s
Rooms
Room details for 53 Summer Breeze Drive, Prince Edward County
| Type | Dimensions | Description |
|---|---|---|
| Great Rm Main | 5.18 x 4.27 | Hardwood Floor, Large Window, Fireplace |
| Breakfast Main | 3.35 x 4.21 | Granite Counter, Tile Floor, Combined W/Kitchen |
| Kitchen Main | 3.05 x 4.33 | Granite Counter, Tile Floor, W/O To Yard |
| Laundry Main | - | |
| Master Main | 4.88 x 4.51 | W/O To Deck, W/I Closet, 5 Pc Ensuite |
| 2nd Br Main | 3.05 x 3.35 | Window, Large Closet, Semi Ensuite |
| 3rd Br Main | 3.05 x 3.35 | Large Window, Large Closet, Semi Ensuite |
| Loft Upper | 5.80 x 4.57 | Window, Closet, O/Looks Family |
| 4th Br Upper | 3.35 x 4.21 | Closet, Window, Semi Ensuite |
| 5th Br Upper | 3.35 x 3.54 | Closet, Window, Semi Ensuite |

| XXXXXXXX | XXX XX, XXXX |
XXXX XXX XXXX |
$XXX,XXX |
| XXX XX, XXXX |
XXXXXX XXX XXXX |
$XXX,XXX | |
| XXXXXXXX | XXX XX, XXXX |
XXXXXXX XXX XXXX |
|
| XXX XX, XXXX |
XXXXXX XXX XXXX |
$XXX,XXX | |
| XXXXXXXX | XXX XX, XXXX |
XXXXXXX XXX XXXX |
|
| XXX XX, XXXX |
XXXXXX XXX XXXX |
$XXX,XXX |
| XXXXXXXX XXXX | XXX XX, XXXX | $725,000 XXX XXXX |
| XXXXXXXX XXXXXX | XXX XX, XXXX | $764,990 XXX XXXX |
| XXXXXXXX XXXXXXX | XXX XX, XXXX | XXX XXXX |
| XXXXXXXX XXXXXX | XXX XX, XXXX | $764,990 XXX XXXX |
| XXXXXXXX XXXXXXX | XXX XX, XXXX | XXX XXXX |
| XXXXXXXX XXXXXX | XXX XX, XXXX | $764,990 XXX XXXX |

Trent River Public School
Elementary: PublicNorth Trenton Public School
Elementary: PublicSt Paul Catholic Elementary School
Elementary: CatholicSt Peter Catholic School
Elementary: CatholicPrince Charles Public School
Elementary: PublicMurray Centennial Public School
Elementary: PublicSir James Whitney School for the Deaf
Secondary: ProvincialÉcole secondaire publique Marc-Garneau
Secondary: PublicSt Paul Catholic Secondary School
Secondary: CatholicTrenton High School
Secondary: PublicBayside Secondary School
Secondary: PublicEast Northumberland Secondary School
Secondary: Public- 3 bath
- 5 bed
- 2000 sqft
47 East Vista Terrace, Quinte West, Ontario • K0K 1L0 • Quinte West


