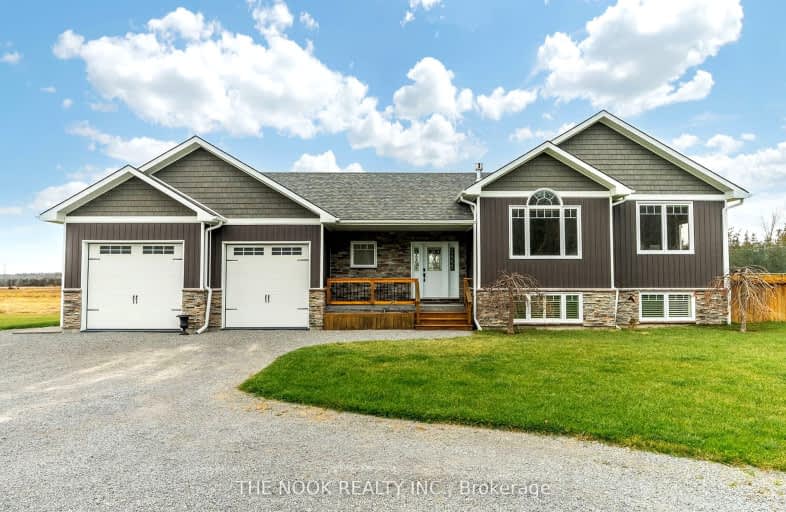Car-Dependent
- Almost all errands require a car.
0
/100
Somewhat Bikeable
- Most errands require a car.
27
/100

Prince Edward Collegiate Institute Elementary School
Elementary: Public
7.29 km
Athol-South Marysburgh School Public School
Elementary: Public
15.97 km
Deseronto Public School
Elementary: Public
14.98 km
Sophiasburgh Central Public School
Elementary: Public
7.95 km
Queen Elizabeth Public School
Elementary: Public
7.53 km
St Gregory Catholic School
Elementary: Catholic
7.57 km
Gateway Community Education Centre
Secondary: Public
24.12 km
Nicholson Catholic College
Secondary: Catholic
22.80 km
Prince Edward Collegiate Institute
Secondary: Public
7.29 km
Moira Secondary School
Secondary: Public
21.11 km
St Theresa Catholic Secondary School
Secondary: Catholic
23.95 km
Napanee District Secondary School
Secondary: Public
23.34 km
-
Lake on the Mountain Provincial Park
296 County Rd 7 (btw Chuckery Hill Rd & Bradley Crossroads), Picton ON K0K 2T0 6.97km -
Benson Park
Prince Edward ON 7.77km -
Delhi Park
Lalor St, Picton ON 8.07km
-
BMO Bank of Montreal
Bell Blvd (Bell Blvd & Sidney St), Belleville ON 6.68km -
CIBC
272 Main St, Picton ON K0K 2T0 7.7km -
Scotiabank
211 Main St (btw Ross & Elizabeth), Picton ON K0K 2T0 7.78km


