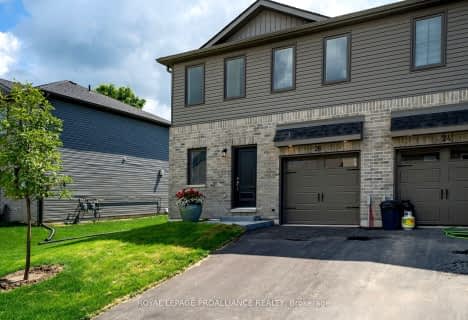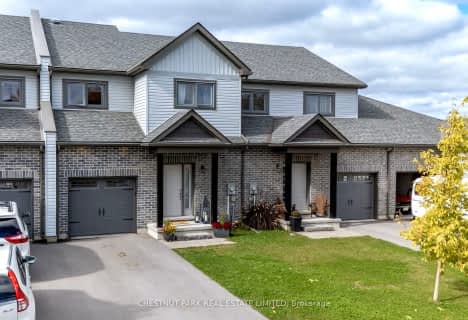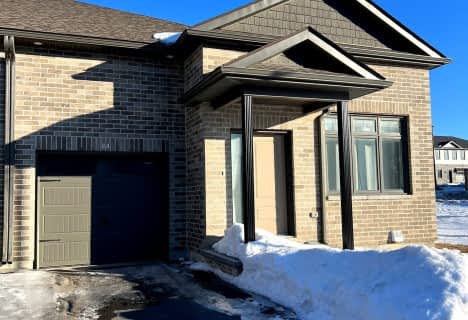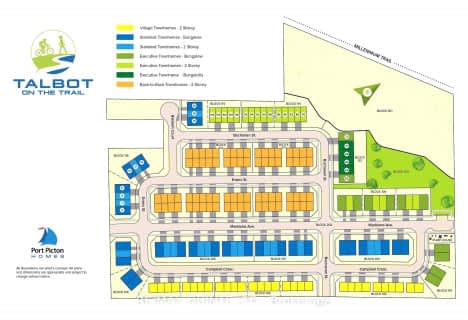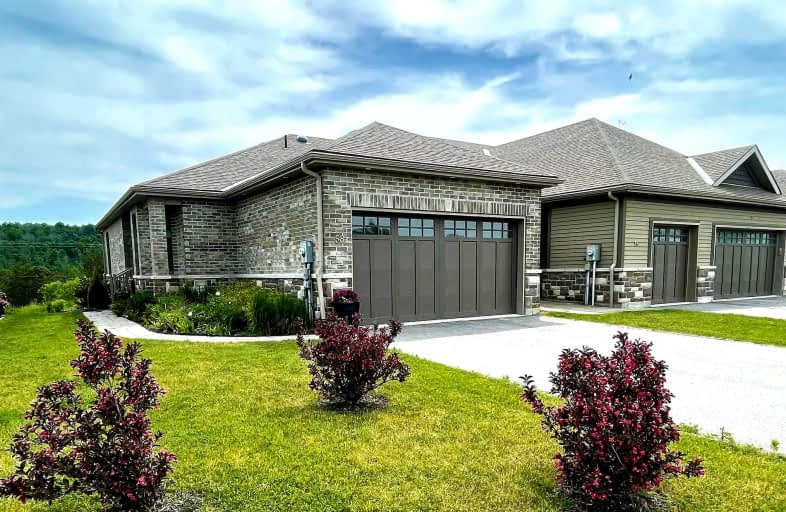
Car-Dependent
- Almost all errands require a car.

Prince Edward Collegiate Institute Elementary School
Elementary: PublicAthol-South Marysburgh School Public School
Elementary: PublicDeseronto Public School
Elementary: PublicSophiasburgh Central Public School
Elementary: PublicQueen Elizabeth Public School
Elementary: PublicSt Gregory Catholic School
Elementary: CatholicGateway Community Education Centre
Secondary: PublicSir James Whitney School for the Deaf
Secondary: ProvincialNicholson Catholic College
Secondary: CatholicPrince Edward Collegiate Institute
Secondary: PublicMoira Secondary School
Secondary: PublicNapanee District Secondary School
Secondary: Public-
Delhi Park
Lalor St, Picton ON 1.2km -
Picton Dog Park
Prince Edward ON 1.47km -
Lake on the Mountain Provincial Park
296 County Rd 7 (btw Chuckery Hill Rd & Bradley Crossroads), Picton ON K0K 2T0 6.53km
-
CIBC
272 Main St, Picton ON K0K 2T0 1.18km -
RBC Royal Bank
289 Main St, Picton ON K0K 2T0 1.18km -
Scotiabank
211 Main St (btw Ross & Elizabeth), Picton ON K0K 2T0 1.33km
- 3 bath
- 3 bed
- 1100 sqft
26 Campbell Crescent, Prince Edward County, Ontario • K0K 2T0 • Picton
- 3 bath
- 3 bed
- 1100 sqft
13 Markland Avenue, Prince Edward County, Ontario • K0K 2T0 • Picton
- 3 bath
- 3 bed
- 1100 sqft
90 Buchanan Avenue, Prince Edward County, Ontario • K0K 2T0 • Picton Ward
- 3 bath
- 3 bed
- 1100 sqft
92 Buchanan Avenue, Prince Edward County, Ontario • K0K 2T0 • Picton Ward
- 3 bath
- 3 bed
- 1100 sqft
94 Buchanan Avenue, Prince Edward County, Ontario • K0K 2T0 • Picton Ward
- 2 bath
- 2 bed
- 1100 sqft
72 Buchanan Avenue, Prince Edward County, Ontario • K0K 2T0 • Picton


