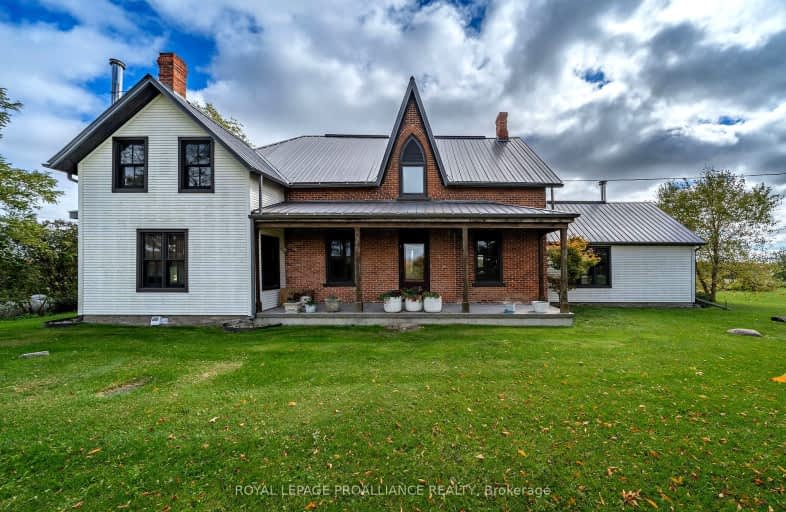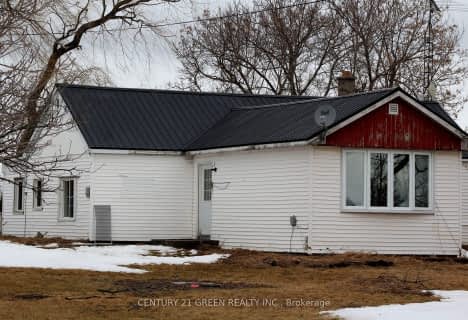
Car-Dependent
- Almost all errands require a car.
Somewhat Bikeable
- Almost all errands require a car.

Sir James Whitney School for the Deaf
Elementary: ProvincialSophiasburgh Central Public School
Elementary: PublicQueen Elizabeth Public School
Elementary: PublicKente Public School
Elementary: PublicC M L Snider Elementary School
Elementary: PublicSt Joseph Catholic School
Elementary: CatholicSir James Whitney/Sagonaska Secondary School
Secondary: ProvincialSir James Whitney School for the Deaf
Secondary: ProvincialNicholson Catholic College
Secondary: CatholicQuinte Secondary School
Secondary: PublicMoira Secondary School
Secondary: PublicCentennial Secondary School
Secondary: Public-
Adventure Playground
Prince Edward ON 9.49km -
Wellington Playground
Prince Edward ON 9.49km -
Mill Pond Park
Prince Edward ON 9.84km
-
Scotiabank
288 Main St, Wellington ON K0K 3L0 9.48km -
CIBC
257 Main St, Bloomfield ON K0K 1G0 9.72km -
TD Bank Financial Group
13300 Loyalist Pky, Picton ON K0K 2T0 13.98km
- 1 bath
- 4 bed
199 Jericho Road, Prince Edward County, Ontario • K0K 1W0 • Sophiasburg Ward


