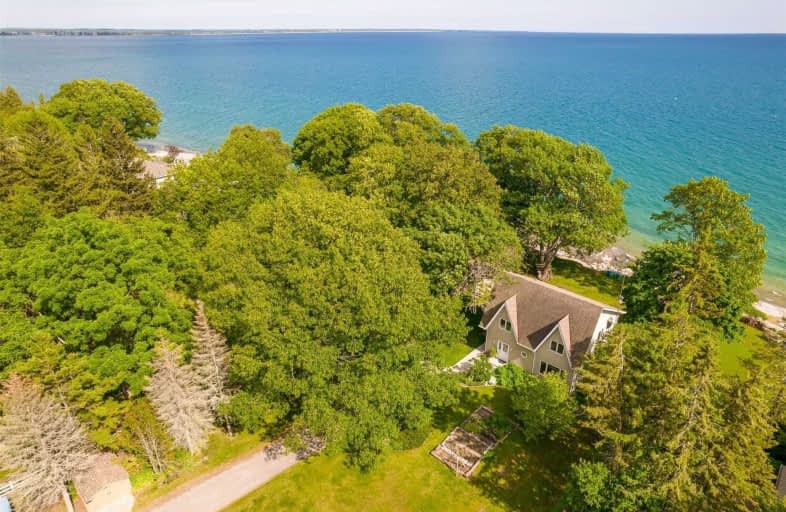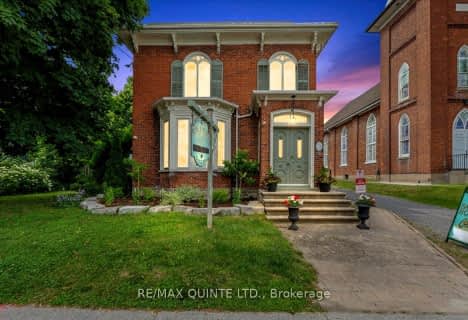Sold on Jun 28, 2021
Note: Property is not currently for sale or for rent.

-
Type: Detached
-
Style: 2-Storey
-
Lot Size: 99.96 x 280.7 Feet
-
Age: 31-50 years
-
Taxes: $4,507 per year
-
Days on Site: 11 Days
-
Added: Jun 17, 2021 (1 week on market)
-
Updated:
-
Last Checked: 2 months ago
-
MLS®#: X5277390
-
Listed By: Sotheby`s international realty canada, brokerage
Quintessential Lake Ontario Waterfront In The Heart Of Prince Edward County's Wine Region. Nestled Privately On A Beautifully Landscaped 2/3 Acre, At The Edge Of The Destination Village Of Wellington. Spacious 3 Bedroom, 3 Bath Interior Features Flowing Living Spaces, An Expansive Entertainment Deck Overlooking The Lake. At Water's Edge, The Sweeping Limestone Ledge Beach Is A Stunning Backdrop For Morning Coffee As You Welcome The Sunrise!
Extras
Swim, Kayak & Take In Glorious Sunsets! Bunkie & Studio/Workshop.Walk To Wellington's Plethora Of Restaurants, Cafes, Shops, Galleries & Beach. 1.5 Hours To Gta. An Rare Private Year Round Family Retreat. Memories To Last A Lifetime!
Property Details
Facts for 83 Lewisville Drive, Prince Edward County
Status
Days on Market: 11
Last Status: Sold
Sold Date: Jun 28, 2021
Closed Date: Aug 16, 2021
Expiry Date: Aug 17, 2021
Sold Price: $1,480,000
Unavailable Date: Jun 28, 2021
Input Date: Jun 17, 2021
Prior LSC: Listing with no contract changes
Property
Status: Sale
Property Type: Detached
Style: 2-Storey
Age: 31-50
Area: Prince Edward County
Community: Wellington
Availability Date: Tba
Inside
Bedrooms: 3
Bathrooms: 3
Kitchens: 1
Rooms: 12
Den/Family Room: No
Air Conditioning: None
Fireplace: No
Laundry Level: Upper
Central Vacuum: Y
Washrooms: 3
Utilities
Electricity: Yes
Gas: Yes
Cable: No
Telephone: Available
Building
Basement: Crawl Space
Heat Type: Forced Air
Heat Source: Gas
Exterior: Vinyl Siding
Water Supply Type: Drilled Well
Water Supply: Well
Special Designation: Unknown
Other Structures: Garden Shed
Other Structures: Workshop
Parking
Driveway: Pvt Double
Garage Type: None
Covered Parking Spaces: 6
Total Parking Spaces: 6
Fees
Tax Year: 2021
Tax Legal Description: Lt 10 Pl 7 Hillier; Prince Edward
Taxes: $4,507
Highlights
Feature: Beach
Feature: Clear View
Feature: Lake/Pond
Feature: Level
Feature: School Bus Route
Feature: Waterfront
Land
Cross Street: Loyalist Parkway/Lew
Municipality District: Prince Edward County
Fronting On: South
Parcel Number: 550270255
Pool: None
Sewer: Septic
Lot Depth: 280.7 Feet
Lot Frontage: 99.96 Feet
Lot Irregularities: 2/3 Acre Irregular
Acres: .50-1.99
Zoning: Residential
Waterfront: Direct
Water Body Name: Ontario
Water Body Type: Lake
Access To Property: Yr Rnd Municpal Rd
Water Features: Beachfront
Water Features: Stairs To Watrfrnt
Shoreline: Clean
Shoreline: Rocky
Shoreline Exposure: S
Rural Services: Electrical
Rural Services: Garbage Pickup
Rural Services: Internet High Spd
Rural Services: Natural Gas
Rural Services: Telephone
Waterfront Accessory: Bunkie
Additional Media
- Virtual Tour: https://my.matterport.com/show/?m=2QcD7qpJYR1&mls=1
Rooms
Room details for 83 Lewisville Drive, Prince Edward County
| Type | Dimensions | Description |
|---|---|---|
| Living Main | 4.14 x 5.03 | |
| Dining Main | 2.99 x 4.65 | W/O To Deck, Overlook Water, Wood Floor |
| Kitchen Main | 3.01 x 5.70 | Centre Island, B/I Appliances, Wood Floor |
| Office Main | 4.35 x 3.32 | Overlook Water, French Doors |
| Mudroom Main | 1.52 x 2.53 | W/O To Deck |
| Powder Rm Main | 1.67 x 2.16 | 2 Pc Bath |
| Master 2nd | 4.60 x 5.91 | W/I Closet, Overlook Water, Ensuite Bath |
| Bathroom 2nd | 2.86 x 3.20 | 4 Pc Ensuite, Tile Floor, Soaker |
| 2nd Br 2nd | 2.90 x 4.49 | Overlook Water |
| 3rd Br 2nd | 3.13 x 3.08 | |
| Bathroom 2nd | 2.28 x 2.49 | 4 Pc Bath |
| Laundry 2nd | 2.07 x 2.83 |

| XXXXXXXX | XXX XX, XXXX |
XXXX XXX XXXX |
$X,XXX,XXX |
| XXX XX, XXXX |
XXXXXX XXX XXXX |
$X,XXX,XXX |
| XXXXXXXX XXXX | XXX XX, XXXX | $1,480,000 XXX XXXX |
| XXXXXXXX XXXXXX | XXX XX, XXXX | $1,480,000 XXX XXXX |

Sir James Whitney/Sagonaska Elementary School
Elementary: ProvincialSir James Whitney School for the Deaf
Elementary: ProvincialMassassaga-Rednersville Public School
Elementary: PublicKente Public School
Elementary: PublicC M L Snider Elementary School
Elementary: PublicBayside Public School
Elementary: PublicSir James Whitney/Sagonaska Secondary School
Secondary: ProvincialSir James Whitney School for the Deaf
Secondary: ProvincialNicholson Catholic College
Secondary: CatholicQuinte Secondary School
Secondary: PublicBayside Secondary School
Secondary: PublicCentennial Secondary School
Secondary: Public- 4 bath
- 4 bed
- 2500 sqft
274 Main Street, Prince Edward County, Ontario • K0K 1G0 • Bloomfield Ward


