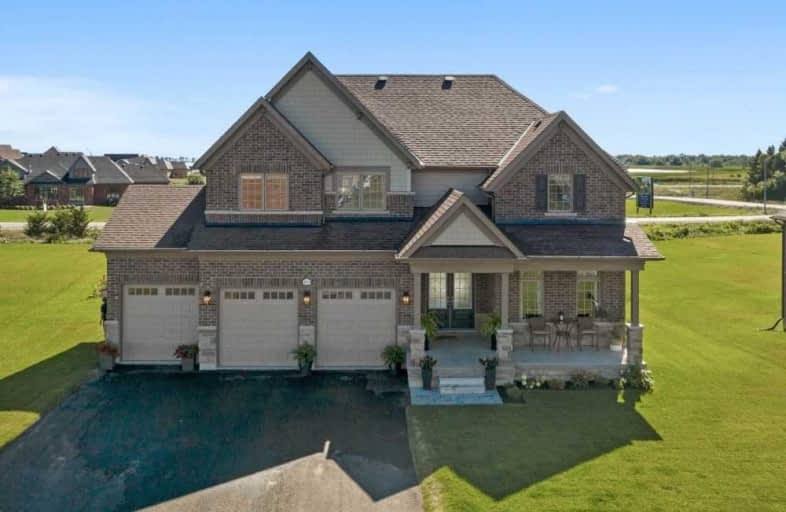Sold on Sep 18, 2020
Note: Property is not currently for sale or for rent.

-
Type: Detached
-
Style: 2-Storey
-
Lot Size: 25.35 x 67 Metres
-
Age: 0-5 years
-
Days on Site: 29 Days
-
Added: Aug 20, 2020 (4 weeks on market)
-
Updated:
-
Last Checked: 2 months ago
-
MLS®#: X4880535
-
Listed By: Royal lepage proalliance realty, brokerage
4 Bed 3 Bath Brick & Stone House 3 Bay Garage, Oversized Lot. Spacious And Airy With 9' Ceilings The Main Floor Offers Both Open Concept Family Space, Gas Fireplace & Formal Dining Rm With Walk-Through Butler's Pantry. Kitchen Includes Upgraded Quartz Counter-Tops, Stainless Appliances, Apron Sink & Generous Island. Main Flr Office W/ Backyard Views & Fibe Internet. Master Suite W/ 5 Piece Ensuite, Walk-In Closet. 3 Additional Brs, Full Bth & Finshd Loft Spc.
Extras
**Interboard Listing: Quinte & District Association Of Realtors**
Property Details
Facts for 89 Summer Breeze Drive, Prince Edward County
Status
Days on Market: 29
Last Status: Sold
Sold Date: Sep 18, 2020
Closed Date: Dec 07, 2020
Expiry Date: Nov 30, 2020
Sold Price: $725,000
Unavailable Date: Sep 18, 2020
Input Date: Aug 21, 2020
Property
Status: Sale
Property Type: Detached
Style: 2-Storey
Age: 0-5
Area: Prince Edward County
Community: Ameliasburgh
Availability Date: 90 + Days
Inside
Bedrooms: 4
Bathrooms: 4
Kitchens: 1
Rooms: 9
Den/Family Room: No
Air Conditioning: Central Air
Fireplace: Yes
Laundry Level: Upper
Washrooms: 4
Utilities
Electricity: Yes
Gas: Yes
Cable: Available
Telephone: Available
Building
Basement: Full
Basement 2: Unfinished
Heat Type: Forced Air
Heat Source: Gas
Exterior: Brick
Exterior: Stone
Water Supply: Municipal
Special Designation: Unknown
Parking
Driveway: Pvt Double
Garage Spaces: 3
Garage Type: Attached
Covered Parking Spaces: 11
Total Parking Spaces: 14
Fees
Tax Year: 2020
Tax Legal Description: Lot 47, Plan 39M916 Subject To An Easement In*
Land
Cross Street: County Road 64 & Sum
Municipality District: Prince Edward County
Fronting On: East
Parcel Number: 511721061
Pool: None
Sewer: Other
Lot Depth: 67 Metres
Lot Frontage: 25.35 Metres
Zoning: Res
Waterfront: None
Rooms
Room details for 89 Summer Breeze Drive, Prince Edward County
| Type | Dimensions | Description |
|---|---|---|
| Dining Main | 3.96 x 3.66 | |
| Living Main | 5.18 x 3.96 | |
| Kitchen Main | 4.57 x 2.74 | |
| Office Main | 3.66 x 2.74 | |
| Master 2nd | 3.96 x 4.88 | |
| Br 2nd | 3.66 x 3.05 | |
| Br 2nd | 3.96 x 3.05 | |
| Br 2nd | 1.52 x 3.05 | |
| Laundry 2nd | 2.74 x 1.52 |
| XXXXXXXX | XXX XX, XXXX |
XXXX XXX XXXX |
$XXX,XXX |
| XXX XX, XXXX |
XXXXXX XXX XXXX |
$XXX,XXX |
| XXXXXXXX XXXX | XXX XX, XXXX | $725,000 XXX XXXX |
| XXXXXXXX XXXXXX | XXX XX, XXXX | $727,000 XXX XXXX |

École élémentaire publique Marc-Garneau
Elementary: PublicSt Paul Catholic Elementary School
Elementary: CatholicÉcole élémentaire catholique L'Envol
Elementary: CatholicSt Peter Catholic School
Elementary: CatholicPrince Charles Public School
Elementary: PublicSt Mary Catholic School
Elementary: CatholicSir James Whitney/Sagonaska Secondary School
Secondary: ProvincialSir James Whitney School for the Deaf
Secondary: ProvincialÉcole secondaire publique Marc-Garneau
Secondary: PublicSt Paul Catholic Secondary School
Secondary: CatholicTrenton High School
Secondary: PublicBayside Secondary School
Secondary: Public

