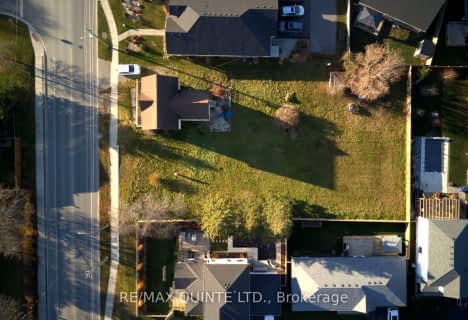Sold on Dec 07, 2017
Note: Property is not currently for sale or for rent.

-
Type: Detached
-
Style: 1 1/2 Storey
-
Lot Size: 60 x 114
-
Age: No Data
-
Taxes: $2,128 per year
-
Days on Site: 13 Days
-
Added: Jul 19, 2023 (1 week on market)
-
Updated:
-
Last Checked: 1 month ago
-
MLS®#: X6586119
-
Listed By: Chestnut park real estate limited, brokerage- picton
This 3 bedroom, 2 bath home located in the heart of Picton has seen numerous upgrades including hardwood floors throughout the main level, carpet on the second level, updated electrical, newer windows, interior doors and blinds. The main floor offers a spacious eat-in kitchen with ample cupboards, sliding glass doors to the backyard deck, laundry room and powder room. The upper level features an oversize master bedroom with his and hers closets plus two further bedrooms and 4 pc. bath. The exterior is low maintenance and includes a fenced rear yard and 2 driveways for extra parking. This could be the perfect location for a home based business or studio.
Property Details
Facts for 89 Union Street, Prince Edward County
Status
Days on Market: 13
Last Status: Sold
Sold Date: Dec 07, 2017
Closed Date: Feb 01, 2018
Expiry Date: Feb 28, 2018
Sold Price: $270,000
Unavailable Date: Dec 07, 2017
Input Date: Nov 24, 2017
Property
Status: Sale
Property Type: Detached
Style: 1 1/2 Storey
Area: Prince Edward County
Availability Date: FLEX
Inside
Bedrooms: 3
Bathrooms: 2
Kitchens: 1
Rooms: 9
Air Conditioning: None
Washrooms: 2
Building
Exterior: Vinyl Siding
Parking
Total Parking Spaces: 1
Fees
Tax Year: 2017
Tax Legal Description: PT LT 1200 PL 24 PICTON PT1 47R3791; PRINCE EDWARD
Taxes: $2,128
Highlights
Feature: Fenced Yard
Land
Cross Street: From Picton Main Str
Municipality District: Prince Edward County
Fronting On: East
Parcel Number: 550730117
Pool: Abv Grnd
Sewer: Sewers
Lot Depth: 114
Lot Frontage: 60
Lot Irregularities: 60 X 114
Zoning: R1
Access To Property: Yr Rnd Municpal Rd
Rooms
Room details for 89 Union Street, Prince Edward County
| Type | Dimensions | Description |
|---|---|---|
| Living Main | 3.93 x 3.35 | |
| Dining Main | 3.40 x 2.89 | |
| Kitchen Main | 5.68 x 3.65 | |
| Prim Bdrm 2nd | 5.79 x 3.96 | |
| Laundry Main | 3.88 x 3.45 | |
| Bathroom Main | 3.27 x 3.12 | |
| Br 2nd | 3.88 x 3.45 | |
| Br 2nd | 3.27 x 3.12 | |
| Bathroom 2nd | - |
| XXXXXXXX | XXX XX, XXXX |
XXXX XXX XXXX |
$X,XXX,XXX |
| XXX XX, XXXX |
XXXXXX XXX XXXX |
$XXX,XXX | |
| XXXXXXXX | XXX XX, XXXX |
XXXXXXX XXX XXXX |
|
| XXX XX, XXXX |
XXXXXX XXX XXXX |
$XXX,XXX |
| XXXXXXXX XXXX | XXX XX, XXXX | $1,150,000 XXX XXXX |
| XXXXXXXX XXXXXX | XXX XX, XXXX | $899,000 XXX XXXX |
| XXXXXXXX XXXXXXX | XXX XX, XXXX | XXX XXXX |
| XXXXXXXX XXXXXX | XXX XX, XXXX | $469,000 XXX XXXX |

Prince Edward Collegiate Institute Elementary School
Elementary: PublicAthol-South Marysburgh School Public School
Elementary: PublicDeseronto Public School
Elementary: PublicSophiasburgh Central Public School
Elementary: PublicQueen Elizabeth Public School
Elementary: PublicSt Gregory Catholic School
Elementary: CatholicGateway Community Education Centre
Secondary: PublicSir James Whitney School for the Deaf
Secondary: ProvincialNicholson Catholic College
Secondary: CatholicPrince Edward Collegiate Institute
Secondary: PublicMoira Secondary School
Secondary: PublicNapanee District Secondary School
Secondary: Public- 2 bath
- 3 bed
- 1100 sqft
42 Talbot Street, Prince Edward County, Ontario • K0K 2T0 • Picton

