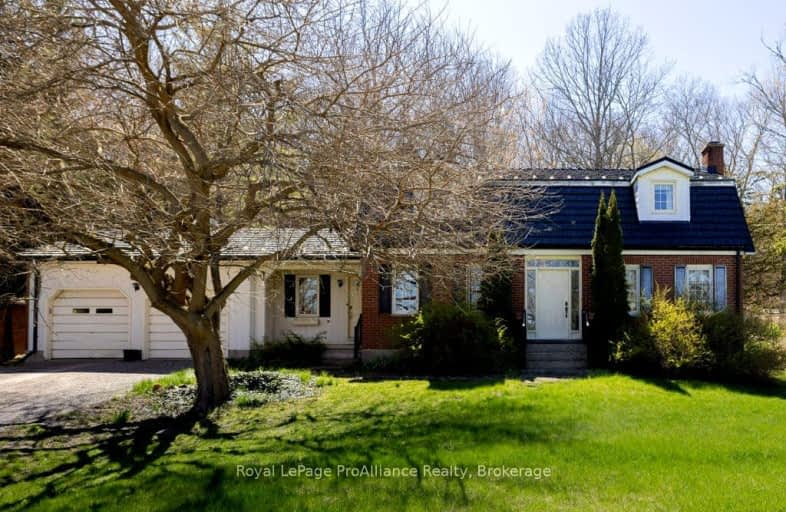Car-Dependent
- Almost all errands require a car.
2
/100
Somewhat Bikeable
- Almost all errands require a car.
2
/100

Sir James Whitney/Sagonaska Elementary School
Elementary: Provincial
5.60 km
Sir James Whitney School for the Deaf
Elementary: Provincial
5.60 km
Massassaga-Rednersville Public School
Elementary: Public
0.60 km
Susanna Moodie Senior Elementary School
Elementary: Public
5.49 km
Kente Public School
Elementary: Public
5.22 km
Bayside Public School
Elementary: Public
2.93 km
Sir James Whitney/Sagonaska Secondary School
Secondary: Provincial
5.60 km
Sir James Whitney School for the Deaf
Secondary: Provincial
5.60 km
Nicholson Catholic College
Secondary: Catholic
8.25 km
Quinte Secondary School
Secondary: Public
8.45 km
Bayside Secondary School
Secondary: Public
2.91 km
Centennial Secondary School
Secondary: Public
6.13 km
-
Walter Hamilton Park
Montrose Rd (Montrose & Old Highway 2), Quinte West ON 2.19km -
Quinte Conservation Dog Park
2061 Old Hwy (Wallbridge-Loyalist), Belleville ON K8N 4Z2 3.51km -
Massassauga Point Conservation Area
Belleville ON 5.18km
-
CoinFlip Bitcoin ATM
743 Old Hwy 2, Trenton ON K8V 5P5 4.87km -
HODL Bitcoin ATM - Daisy Mart
157 Bridge St W, Belleville ON K8P 1J8 6.92km -
BMO Bank of Montreal
65 Yukon St, Astra ON K0K 3W0 7.05km



