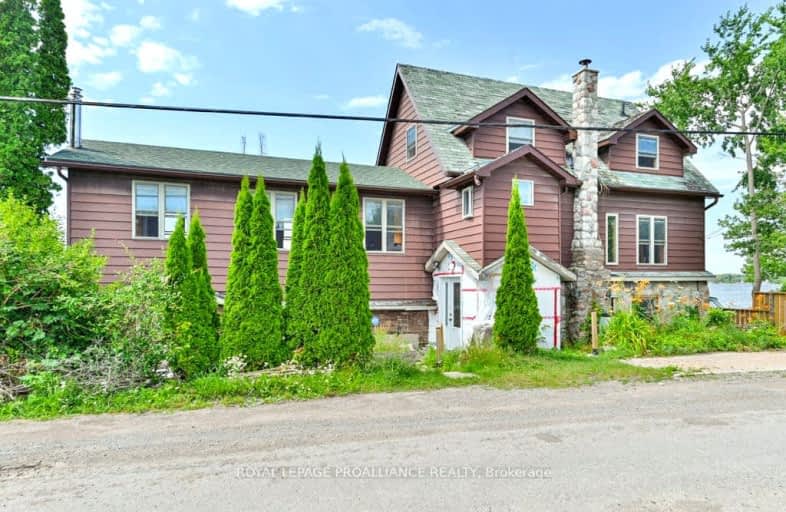Car-Dependent
- Most errands require a car.
34
/100
Somewhat Bikeable
- Most errands require a car.
34
/100

Centennial Secondary School Elementary School
Elementary: Public
2.44 km
Sir James Whitney/Sagonaska Elementary School
Elementary: Provincial
1.80 km
Sir James Whitney School for the Deaf
Elementary: Provincial
1.80 km
Our Lady of Fatima Catholic School
Elementary: Catholic
3.04 km
Prince Charles Public School
Elementary: Public
2.83 km
Sir John A Macdonald Public School
Elementary: Public
2.43 km
Sir James Whitney/Sagonaska Secondary School
Secondary: Provincial
1.80 km
Sir James Whitney School for the Deaf
Secondary: Provincial
1.80 km
Nicholson Catholic College
Secondary: Catholic
3.24 km
Quinte Secondary School
Secondary: Public
4.01 km
St Theresa Catholic Secondary School
Secondary: Catholic
5.68 km
Centennial Secondary School
Secondary: Public
2.36 km
-
The Werner Dietz Park
Belleville ON 1.28km -
Zwicks Island
Bay Bridge Rd, Belleville ON 1.29km -
Quinte Dog Park
Bay Ridge Rd, Belleville ON K8P 3P6 1.66km
-
HODL Bitcoin ATM - Daisy Mart
157 Bridge St W, Belleville ON K8P 1J8 2.4km -
Scotiabank
390 N Front St (Quinte Mall), Belleville ON K8P 3E1 2.62km -
Scotiabank
175 Front St (Front & McAnnany), Belleville ON K8N 2Y9 2.63km




