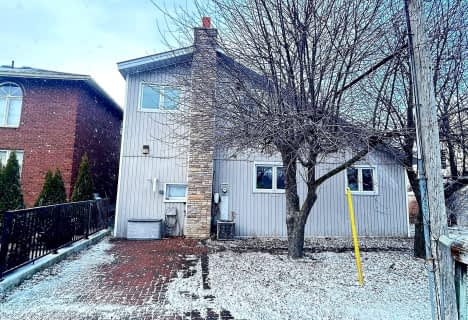
Centennial Secondary School Elementary School
Elementary: PublicSir James Whitney/Sagonaska Elementary School
Elementary: ProvincialSir James Whitney School for the Deaf
Elementary: ProvincialPrince Charles Public School
Elementary: PublicSir John A Macdonald Public School
Elementary: PublicSt Michael Catholic School
Elementary: CatholicSir James Whitney/Sagonaska Secondary School
Secondary: ProvincialSir James Whitney School for the Deaf
Secondary: ProvincialNicholson Catholic College
Secondary: CatholicQuinte Secondary School
Secondary: PublicMoira Secondary School
Secondary: PublicCentennial Secondary School
Secondary: Public- 2 bath
- 3 bed
- 2000 sqft
314 Massassauga Road, Prince Edward County, Ontario • K8N 4Z7 • Ameliasburgh
- 2 bath
- 3 bed
- 1100 sqft
89 Hastings Park Drive, Belleville, Ontario • K8N 1J4 • Belleville







