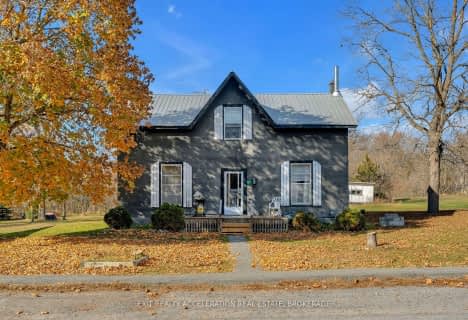
Centreville Public School
Elementary: Public
9.10 km
Newburgh Public School
Elementary: Public
0.75 km
Selby Public School
Elementary: Public
9.13 km
J J O'Neill Catholic School
Elementary: Catholic
10.95 km
The Prince Charles School
Elementary: Public
10.39 km
Southview Public School
Elementary: Public
10.50 km
Gateway Community Education Centre
Secondary: Public
9.84 km
Ernestown Secondary School
Secondary: Public
12.65 km
Bayridge Secondary School
Secondary: Public
23.46 km
Sydenham High School
Secondary: Public
24.11 km
Napanee District Secondary School
Secondary: Public
10.58 km
Holy Cross Catholic Secondary School
Secondary: Catholic
22.95 km

