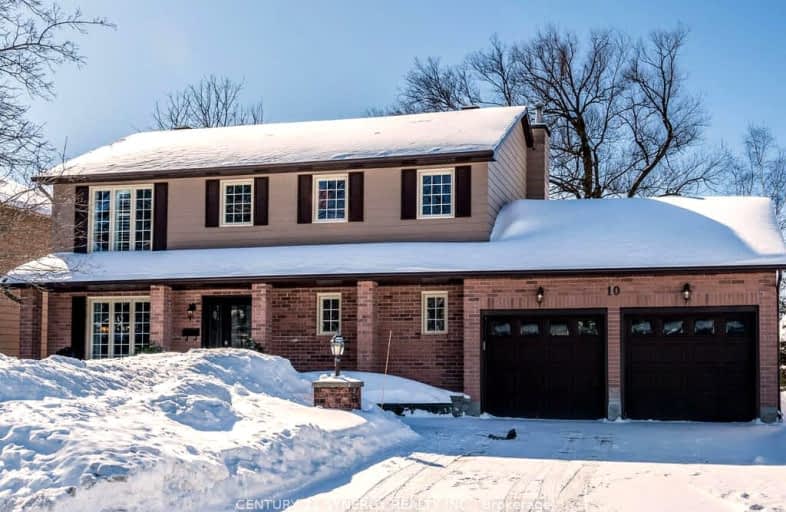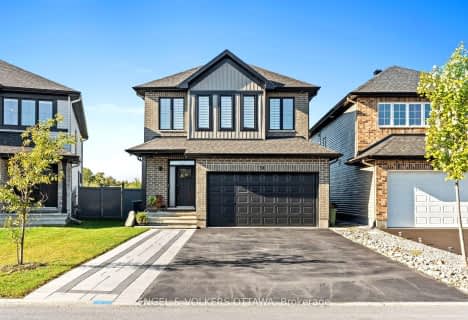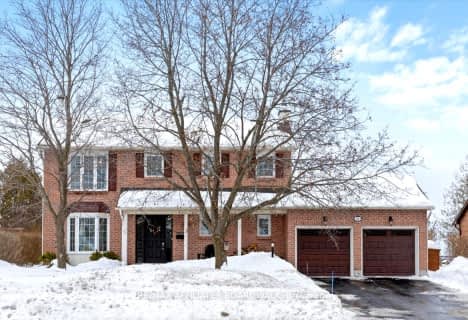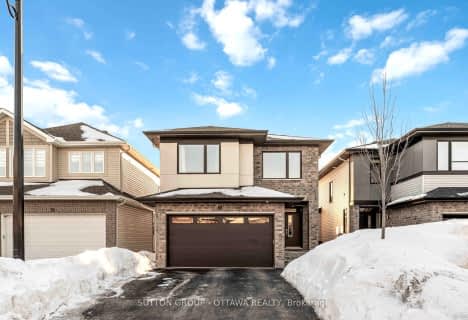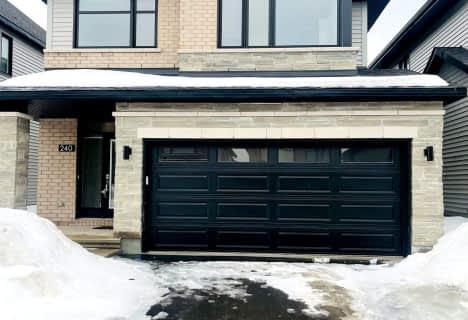Somewhat Walkable
- Some errands can be accomplished on foot.
Some Transit
- Most errands require a car.
Bikeable
- Some errands can be accomplished on bike.

Holy Spirit Elementary School
Elementary: CatholicSt. Stephen Catholic Elementary School
Elementary: CatholicA. Lorne Cassidy Elementary School
Elementary: PublicSacred Heart Intermediate School
Elementary: CatholicGuardian Angels Elementary School
Elementary: CatholicStittsville Public School
Elementary: PublicÉcole secondaire catholique Paul-Desmarais
Secondary: CatholicFrederick Banting Secondary Alternate Pr
Secondary: PublicA.Y. Jackson Secondary School
Secondary: PublicAll Saints Catholic High School
Secondary: CatholicHoly Trinity Catholic High School
Secondary: CatholicSacred Heart High School
Secondary: Catholic-
Deer Run Park
ON 0.95km -
Westridge Park 'a'
Ottawa ON 1.18km -
Upcountry Park
Stittsville ON 1.93km
-
President's Choice Financial ATM
5709 Hazeldean Rd, Kanata ON K2S 0P6 3.12km -
Scotiabank
8111 Campeau Dr (Campeau), Ottawa ON K2T 1B7 5.71km -
TD Canada Trust ATM
2150 Robertson Rd, Ottawa ON K2H 9S1 9.88km
- 3 bath
- 4 bed
5043 Abbott Street East, Kanata, Ontario • K2V 0V2 • 9010 - Kanata - Emerald Meadows/Trailwest
- 4 bath
- 4 bed
639 Parade Drive, Stittsville - Munster - Richmond, Ontario • K2S 0Y9 • 8203 - Stittsville (South)
- 4 bath
- 4 bed
- 3500 sqft
474 West Ridge Drive, Stittsville - Munster - Richmond, Ontario • K2S 0L1 • 8203 - Stittsville (South)
- 3 bath
- 3 bed
59 Stitt Street, Stittsville - Munster - Richmond, Ontario • K2S 1C5 • 8202 - Stittsville (Central)
- 3 bath
- 3 bed
- 2500 sqft
517 EDENWYLDE Drive, Stittsville - Munster - Richmond, Ontario • K2S 2K4 • 8207 - Remainder of Stittsville & Area
- 3 bath
- 3 bed
51 Aridus Crescent, Stittsville - Munster - Richmond, Ontario • K2S 2L4 • 8207 - Remainder of Stittsville & Area
- 4 bath
- 3 bed
320 Liard Street, Stittsville - Munster - Richmond, Ontario • K2S 1J8 • 8203 - Stittsville (South)
- 3 bath
- 4 bed
- 2500 sqft
936 Embankment Street, Stittsville - Munster - Richmond, Ontario • K2S 2P7 • 8203 - Stittsville (South)
- 4 bath
- 3 bed
713 Riverfront Court, Stittsville - Munster - Richmond, Ontario • K2S 0K6 • 8211 - Stittsville (North)
- 3 bath
- 3 bed
- 2000 sqft
80 Aridus Crescent, Stittsville - Munster - Richmond, Ontario • K2S 2L3 • 8207 - Remainder of Stittsville & Area
- — bath
- — bed
240 Dagenham Street, Stittsville - Munster - Richmond, Ontario • K2S 2X8 • 8203 - Stittsville (South)
- — bath
- — bed
95 Palfrey Way, Kanata, Ontario • K2V 0B3 • 9010 - Kanata - Emerald Meadows/Trailwest
