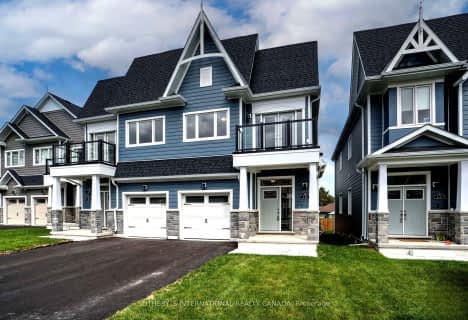
Sir James Whitney/Sagonaska Elementary School
Elementary: Provincial
22.99 km
Sir James Whitney School for the Deaf
Elementary: Provincial
22.99 km
Massassaga-Rednersville Public School
Elementary: Public
19.72 km
Kente Public School
Elementary: Public
14.20 km
C M L Snider Elementary School
Elementary: Public
2.07 km
Bayside Public School
Elementary: Public
21.86 km
Sir James Whitney/Sagonaska Secondary School
Secondary: Provincial
22.99 km
Sir James Whitney School for the Deaf
Secondary: Provincial
22.99 km
Nicholson Catholic College
Secondary: Catholic
24.80 km
Quinte Secondary School
Secondary: Public
25.64 km
Bayside Secondary School
Secondary: Public
21.77 km
Centennial Secondary School
Secondary: Public
23.68 km


