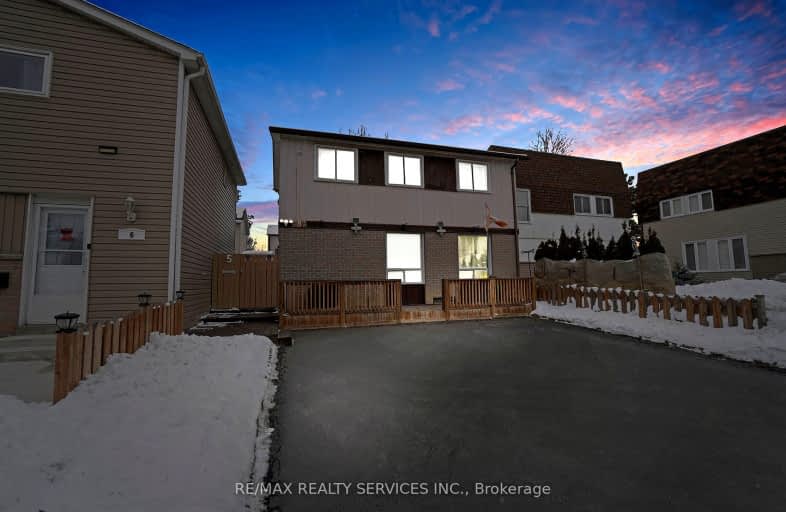Very Walkable
- Most errands can be accomplished on foot.
Good Transit
- Some errands can be accomplished by public transportation.
Bikeable
- Some errands can be accomplished on bike.

Hilldale Public School
Elementary: PublicHanover Public School
Elementary: PublicLester B Pearson Catholic School
Elementary: CatholicÉÉC Sainte-Jeanne-d'Arc
Elementary: CatholicClark Boulevard Public School
Elementary: PublicWilliams Parkway Senior Public School
Elementary: PublicJudith Nyman Secondary School
Secondary: PublicHoly Name of Mary Secondary School
Secondary: CatholicChinguacousy Secondary School
Secondary: PublicBramalea Secondary School
Secondary: PublicNorth Park Secondary School
Secondary: PublicSt Thomas Aquinas Secondary School
Secondary: Catholic-
Rowntree Mills Park
Islington Ave (at Finch Ave W), Toronto ON 13.35km -
Centennial Park
156 Centennial Park Rd, Etobicoke ON M9C 5N3 13.59km -
Staghorn Woods Park
855 Ceremonial Dr, Mississauga ON 13.54km
-
CIBC
150 Main St N, Brampton ON L6V 1N9 4.29km -
Scotiabank
7700 Hurontario St, Brampton ON L6Y 4M3 6.48km -
TD Bank Financial Group
3978 Cottrelle Blvd, Brampton ON L6P 2R1 9.25km





















