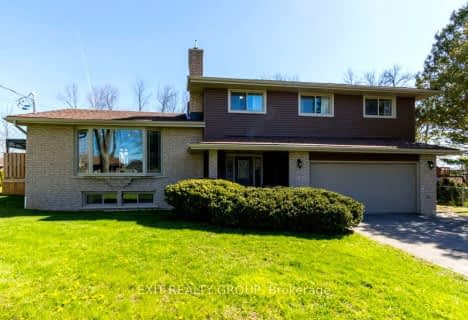
École élémentaire publique Marc-Garneau
Elementary: Public
4.72 km
Massassaga-Rednersville Public School
Elementary: Public
4.70 km
École élémentaire catholique L'Envol
Elementary: Catholic
4.35 km
École élémentaire publique Cité Jeunesse
Elementary: Public
4.63 km
St Mary Catholic School
Elementary: Catholic
5.41 km
Bayside Public School
Elementary: Public
3.25 km
Sir James Whitney/Sagonaska Secondary School
Secondary: Provincial
9.25 km
Sir James Whitney School for the Deaf
Secondary: Provincial
9.25 km
École secondaire publique Marc-Garneau
Secondary: Public
4.62 km
St Paul Catholic Secondary School
Secondary: Catholic
7.97 km
Trenton High School
Secondary: Public
7.43 km
Bayside Secondary School
Secondary: Public
3.12 km

