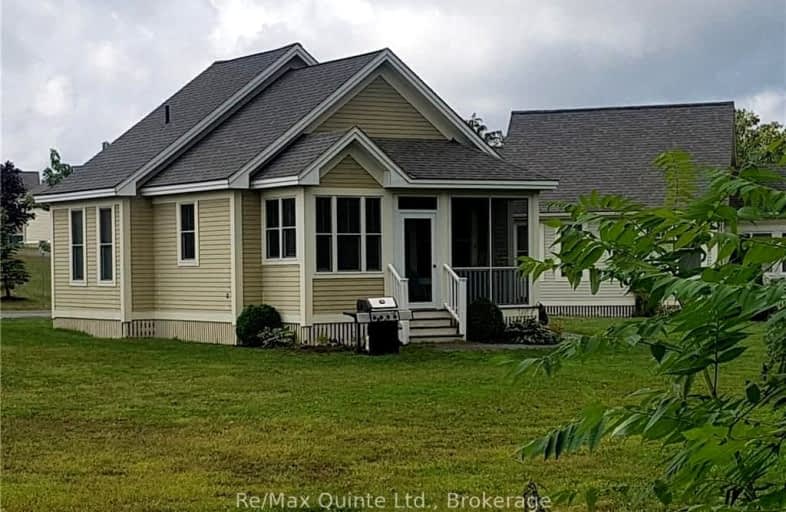Sold on Sep 11, 2023
Note: Property is not currently for sale or for rent.

-
Type: Detached
-
Style: Bungaloft
-
Size: 700 sqft
-
Lot Size: 32.84 x 72.18 Feet
-
Age: 6-15 years
-
Taxes: $1,890 per year
-
Days on Site: 171 Days
-
Added: Mar 24, 2023 (5 months on market)
-
Updated:
-
Last Checked: 2 months ago
-
MLS®#: X6565680
-
Listed By: Re/max quinte ltd., brokerage
Just move right in to this 2 bedroom, 2 bath cottage. A brand new patio and landscaping has just been installed and the cottage is fully furnished and ready for you to spend Spring, Summer and Fall in country cottage luxury! This lovely 1,100 square foot cottage offers many wonderful upgrades including hardwood floors, granite countertops, screened porch, spacious loft and central air/forced air heating. The view of the conservation lands and an enormous willow tree make this location very special. Located in the Meadows you will be just a minute's walk to the family amenities and just a 5 minute walk to the water's edge and lake. East Lake Shores offers 3-season living and many 5 star amenities you will love! 2 heated pools, private waterfront and more. Monthly Condo fees of $643 include: water/sewer, internet, cable tv, resort and grounds maintenance and management.
Property Details
Facts for 14 Nature's Lane, Prince Edward County
Status
Days on Market: 171
Last Status: Sold
Sold Date: Sep 11, 2023
Closed Date: Sep 15, 2023
Expiry Date: Dec 31, 2023
Sold Price: $290,000
Unavailable Date: Sep 12, 2023
Input Date: Mar 24, 2023
Property
Status: Sale
Property Type: Detached
Style: Bungaloft
Size (sq ft): 700
Age: 6-15
Area: Prince Edward County
Community: Athol
Availability Date: FLEX
Assessment Amount: $220,000
Assessment Year: 2022
Inside
Bedrooms: 2
Bathrooms: 2
Kitchens: 1
Rooms: 9
Den/Family Room: Yes
Air Conditioning: Central Air
Fireplace: No
Laundry Level: Main
Washrooms: 2
Utilities
Electricity: Yes
Gas: No
Cable: Yes
Telephone: Yes
Building
Basement: None
Heat Type: Forced Air
Heat Source: Electric
Exterior: Other
Elevator: N
UFFI: No
Energy Certificate: N
Green Verification Status: N
Water Supply Type: Shared Well
Water Supply: Well
Physically Handicapped-Equipped: N
Special Designation: Unknown
Retirement: N
Parking
Driveway: Pvt Double
Parking Included: Yes
Garage Type: None
Covered Parking Spaces: 2
Total Parking Spaces: 2
Fees
Tax Year: 2023
Cable Included: Yes
Common Elements Included: Yes
Water Included: Yes
Tax Legal Description: UNIT 72, LEVEL 1, PRINCE EDWARD VACANT LAND
Taxes: $1,890
Additional Mo Fees: 643.03
Highlights
Feature: Beach
Feature: Cul De Sac
Feature: Lake Access
Feature: Park
Feature: Wooded/Treed
Land
Cross Street: County Road 18
Municipality District: Prince Edward County
Fronting On: West
Parcel Number: 558100072
Parcel of Tied Land: Y
Pool: Inground
Sewer: Other
Lot Depth: 72.18 Feet
Lot Frontage: 32.84 Feet
Acres: < .50
Zoning: TC-50
Waterfront: Indirect
Water Body Name: East
Water Body Type: Lake
Water Frontage: 500
Access To Property: Private Road
Access To Property: Yr Rnd Municpal Rd
Easements Restrictions: Subdiv Covenants
Water Features: Beachfront
Water Features: Dock
Shoreline: Clean
Shoreline: Rocky
Shoreline Allowance: None
Rural Services: Electrical
Condo
Property Management: Royal Property Management
Rooms
Room details for 14 Nature's Lane, Prince Edward County
| Type | Dimensions | Description |
|---|---|---|
| Prim Bdrm Main | 3.20 x 3.47 | Hardwood Floor |
| Br Main | 2.87 x 3.47 | Hardwood Floor |
| Living Main | 3.96 x 4.62 | Cathedral Ceiling, Hardwood Floor |
| Kitchen Main | 2.61 x 3.96 | Cathedral Ceiling, Hardwood Floor |
| Dining Main | 1.95 x 1.82 | Hardwood Floor |
| Bathroom Main | 2.43 x 2.13 | 4 Pc Bath, Combined W/Laundry |
| Bathroom Main | 2.13 x 1.52 | 3 Pc Ensuite |
| Loft 2nd | 3.45 x 6.98 | |
| Sunroom Main | - | Enclosed |
| XXXXXXXX | XXX XX, XXXX |
XXXXXXX XXX XXXX |
|
| XXX XX, XXXX |
XXXXXX XXX XXXX |
$XXX,XXX | |
| XXXXXXXX | XXX XX, XXXX |
XXXXXXX XXX XXXX |
|
| XXX XX, XXXX |
XXXXXX XXX XXXX |
$XXX,XXX | |
| XXXXXXXX | XXX XX, XXXX |
XXXXXX XXX XXXX |
$XXX,XXX |
| XXXXXXXX | XXX XX, XXXX |
XXXXXXXX XXX XXXX |
|
| XXX XX, XXXX |
XXXXXX XXX XXXX |
$XXX,XXX |
| XXXXXXXX XXXXXXX | XXX XX, XXXX | XXX XXXX |
| XXXXXXXX XXXXXX | XXX XX, XXXX | $309,000 XXX XXXX |
| XXXXXXXX XXXXXXX | XXX XX, XXXX | XXX XXXX |
| XXXXXXXX XXXXXX | XXX XX, XXXX | $349,000 XXX XXXX |
| XXXXXXXX XXXXXX | XXX XX, XXXX | $305,000 XXX XXXX |
| XXXXXXXX XXXXXXXX | XXX XX, XXXX | XXX XXXX |
| XXXXXXXX XXXXXX | XXX XX, XXXX | $289,000 XXX XXXX |
Car-Dependent
- Almost all errands require a car.

École élémentaire publique L'Héritage
Elementary: PublicChar-Lan Intermediate School
Elementary: PublicSt Peter's School
Elementary: CatholicHoly Trinity Catholic Elementary School
Elementary: CatholicÉcole élémentaire catholique de l'Ange-Gardien
Elementary: CatholicWilliamstown Public School
Elementary: PublicÉcole secondaire publique L'Héritage
Secondary: PublicCharlottenburgh and Lancaster District High School
Secondary: PublicSt Lawrence Secondary School
Secondary: PublicÉcole secondaire catholique La Citadelle
Secondary: CatholicHoly Trinity Catholic Secondary School
Secondary: CatholicCornwall Collegiate and Vocational School
Secondary: Public

