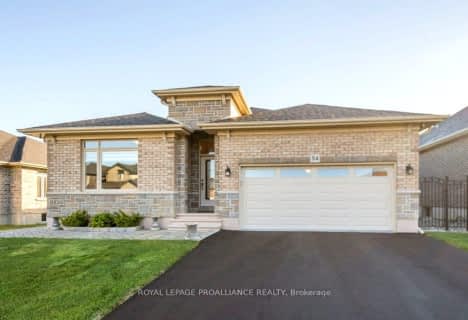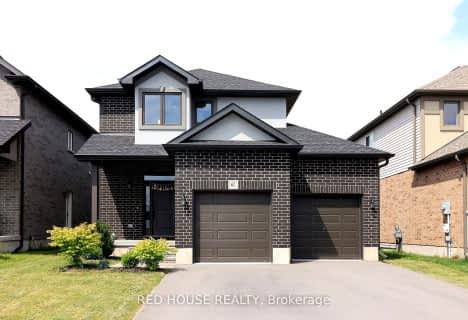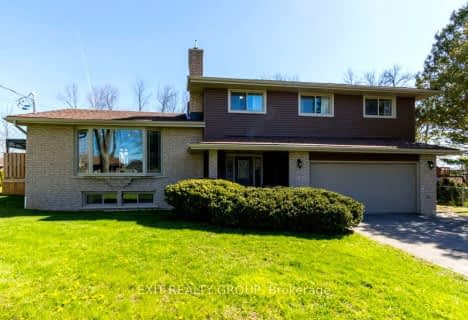
Sir James Whitney/Sagonaska Elementary School
Elementary: ProvincialMassassaga-Rednersville Public School
Elementary: PublicSusanna Moodie Senior Elementary School
Elementary: PublicKente Public School
Elementary: PublicSir John A Macdonald Public School
Elementary: PublicBayside Public School
Elementary: PublicSir James Whitney/Sagonaska Secondary School
Secondary: ProvincialSir James Whitney School for the Deaf
Secondary: ProvincialÉcole secondaire publique Marc-Garneau
Secondary: PublicQuinte Secondary School
Secondary: PublicBayside Secondary School
Secondary: PublicCentennial Secondary School
Secondary: Public- 3 bath
- 3 bed
- 1500 sqft
54 Stonecrest Boulevard, Quinte West, Ontario • K8R 0A4 • Quinte West
- 3 bath
- 3 bed
- 2000 sqft
67 Stonecrest Boulevard, Quinte West, Ontario • K8R 0A5 • Quinte West
- 3 bath
- 3 bed
- 1100 sqft
53 STONECREST Boulevard, Quinte West, Ontario • K8R 0A5 • Quinte West




