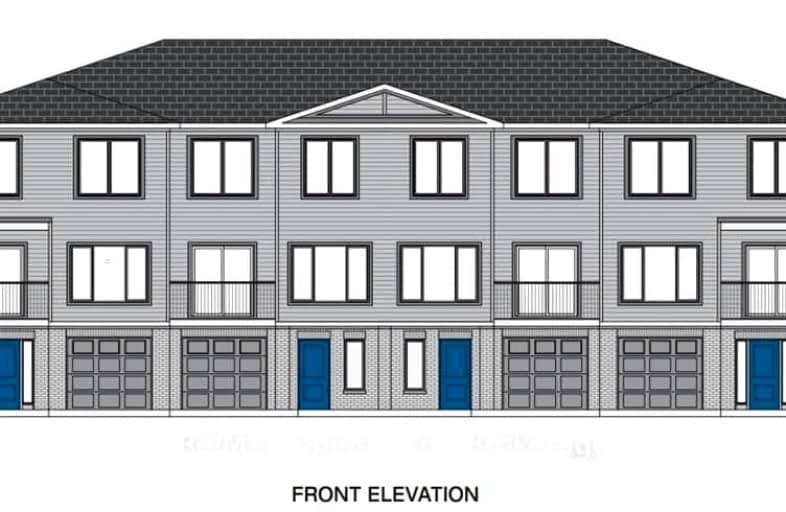Inactive on Jan 12, 2024
Note: Property is not currently for sale or for rent.

-
Type: Att/Row/Twnhouse
-
Style: 3-Storey
-
Size: 1500 sqft
-
Lot Size: 23.3 x 55 Feet
-
Age: New
-
Days on Site: 364 Days
-
Added: Jan 13, 2023 (11 months on market)
-
Updated:
-
Last Checked: 22 hours ago
-
MLS®#: X6565550
-
Listed By: Re/max quinte ltd., brokerage
Assignment Sale - Talbot on the Trail- a community of townhomes with easy access to the Millennium Trail in beautiful Prince Edward County. A broad mix of townhome types and styles, with the option of a bungalow or two storey - some even featuring a walkout basement! This is an EXTERIOR back to back townhome (1633 sq ft-3 bed/2.5 bath), Featuring a welcoming covered front porch, the large foyer leads upstairs to an open concept living area boasting a bright great room, spacious kitchen, powder room and balcony space. The third floor layout features 3 bedrooms, 2 bathroom and a separate laundry space. Personalize your dream home from Port Picton Homes' extensive selection of options, standard features include 9 foot main floor ceilings, paved driveways, and much more.
Property Details
Facts for 24 Evans Street, Prince Edward County
Status
Days on Market: 364
Last Status: Expired
Sold Date: Nov 24, 2024
Closed Date: Nov 30, -0001
Expiry Date: Jan 12, 2024
Unavailable Date: Jan 13, 2024
Input Date: Jan 13, 2023
Prior LSC: Listing with no contract changes
Property
Status: Sale
Property Type: Att/Row/Twnhouse
Style: 3-Storey
Size (sq ft): 1500
Age: New
Area: Prince Edward County
Community: Picton
Availability Date: 90PLUS
Assessment Year: 2022
Inside
Bedrooms: 3
Bathrooms: 3
Kitchens: 1
Rooms: 9
Den/Family Room: Yes
Air Conditioning: Central Air
Fireplace: No
Laundry Level: Upper
Central Vacuum: N
Washrooms: 3
Utilities
Electricity: Yes
Gas: Yes
Cable: No
Telephone: No
Building
Basement: Full
Basement 2: Unfinished
Heat Type: Forced Air
Heat Source: Gas
Exterior: Brick
Exterior: Vinyl Siding
Elevator: N
Energy Certificate: N
Green Verification Status: N
Water Supply: Municipal
Physically Handicapped-Equipped: N
Special Designation: Unknown
Retirement: N
Parking
Driveway: Front Yard
Garage Spaces: 1
Garage Type: Attached
Covered Parking Spaces: 1
Total Parking Spaces: 2
Fees
Tax Year: 2022
Tax Legal Description: TBD
Highlights
Feature: Golf
Feature: Hospital
Feature: Library
Feature: Marina
Feature: Place Of Worship
Feature: School
Land
Cross Street: Construction Site -
Municipality District: Prince Edward County
Fronting On: West
Parcel Number: 000000000
Parcel of Tied Land: N
Pool: None
Sewer: Sewers
Lot Depth: 55 Feet
Lot Frontage: 23.3 Feet
Acres: < .50
Zoning: R3-65-H
Access To Property: Yr Rnd Municpal Rd
Rooms
Room details for 24 Evans Street, Prince Edward County
| Type | Dimensions | Description |
|---|---|---|
| Kitchen 2nd | 4.78 x 3.43 | |
| Great Rm 2nd | 3.35 x 7.62 | |
| Bathroom 2nd | - | |
| Prim Bdrm 3rd | 3.96 x 3.35 | |
| Br 3rd | 3.33 x 3.35 | |
| Br 3rd | 2.74 x 2.31 | |
| Laundry 3rd | - | |
| Bathroom 3rd | - |
| XXXXXXXX | XXX XX, XXXX |
XXXXXXXX XXX XXXX |
|
| XXX XX, XXXX |
XXXXXX XXX XXXX |
$XXX,XXX | |
| XXXXXXXX | XXX XX, XXXX |
XXXX XXX XXXX |
$XXX,XXX |
| XXX XX, XXXX |
XXXXXX XXX XXXX |
$XXX,XXX |
| XXXXXXXX XXXXXXXX | XXX XX, XXXX | XXX XXXX |
| XXXXXXXX XXXXXX | XXX XX, XXXX | $623,900 XXX XXXX |
| XXXXXXXX XXXX | XXX XX, XXXX | $518,400 XXX XXXX |
| XXXXXXXX XXXXXX | XXX XX, XXXX | $518,400 XXX XXXX |
Car-Dependent
- Almost all errands require a car.

École élémentaire publique L'Héritage
Elementary: PublicChar-Lan Intermediate School
Elementary: PublicSt Peter's School
Elementary: CatholicHoly Trinity Catholic Elementary School
Elementary: CatholicÉcole élémentaire catholique de l'Ange-Gardien
Elementary: CatholicWilliamstown Public School
Elementary: PublicÉcole secondaire publique L'Héritage
Secondary: PublicCharlottenburgh and Lancaster District High School
Secondary: PublicSt Lawrence Secondary School
Secondary: PublicÉcole secondaire catholique La Citadelle
Secondary: CatholicHoly Trinity Catholic Secondary School
Secondary: CatholicCornwall Collegiate and Vocational School
Secondary: Public

