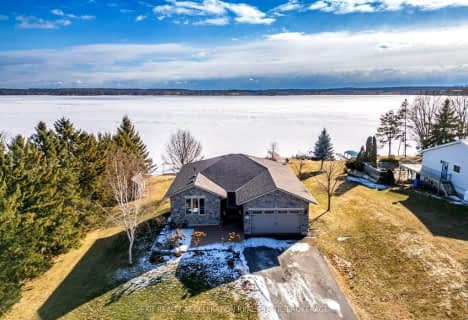
Prince Edward Collegiate Institute Elementary School
Elementary: PublicHoly Name of Mary Catholic School
Elementary: CatholicDeseronto Public School
Elementary: PublicSophiasburgh Central Public School
Elementary: PublicQueen Elizabeth Public School
Elementary: PublicSt Gregory Catholic School
Elementary: CatholicGateway Community Education Centre
Secondary: PublicNicholson Catholic College
Secondary: CatholicPrince Edward Collegiate Institute
Secondary: PublicMoira Secondary School
Secondary: PublicSt Theresa Catholic Secondary School
Secondary: CatholicNapanee District Secondary School
Secondary: Public- 3 bath
- 2 bed
- 1500 sqft
92 Bayview Drive, Greater Napanee, Ontario • K7R 3K8 • Greater Napanee
- 4 bath
- 4 bed
- 2500 sqft
23 Sidney Shore Lane, Prince Edward County, Ontario • K0K 2T0 • Sophiasburgh



