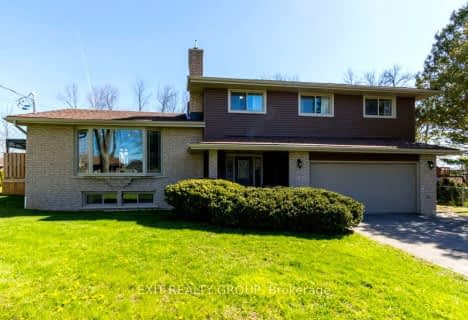Sold on Sep 03, 2019
Note: Property is not currently for sale or for rent.

-
Type: Detached
-
Style: Bungalow-Raised
-
Lot Size: 221.16 x 410
-
Age: No Data
-
Taxes: $5,283 per year
-
Days on Site: 48 Days
-
Added: Jul 09, 2023 (1 month on market)
-
Updated:
-
Last Checked: 2 days ago
-
MLS®#: X6541392
-
Listed By: Hartford and stein group real estate ltd., brokera
You deserve this! Exquisite home! A quiet County road! A gorgeous, private lot! Plus a watercourse at the back and pretty footbridge crossing a small pond Moments from Belleville, & all Prince Edward County offers! You can have it all! Beautifully designed stone & board and batten home, Interlock patios. Spectacular entertainer's deck! Vaulted ceilings! Open concept main floor and stunning kitchen! Sunroom. Gorgeous views over the gardens. 2 full finished levels, for 4000 sq ft of living space! Your Master retreat features His and Hers walk in closets & luxurious ensuite. Massive sunlit rec room. Walkout to gardens. Stone fireplace. A gym. Bar. Bedroom and 4 pce bath. So much more! Click on Documents for way more!
Property Details
Facts for 56 Barley Road, Prince Edward
Status
Days on Market: 48
Last Status: Sold
Sold Date: Sep 03, 2019
Closed Date: Oct 31, 2019
Expiry Date: Dec 16, 2019
Sold Price: $695,000
Unavailable Date: Sep 03, 2019
Input Date: Jul 17, 2019
Property
Status: Sale
Property Type: Detached
Style: Bungalow-Raised
Assessment Amount: $505,000
Assessment Year: 2016
Inside
Bedrooms: 4
Bathrooms: 3
Kitchens: 1
Rooms: 16
Air Conditioning: Other
Washrooms: 3
Building
Basement: Finished
Basement 2: Full
Exterior: Stone
Exterior: Wood
UFFI: No
Water Supply Type: Drilled Well
Parking
Covered Parking Spaces: 4
Fees
Tax Year: 2018
Tax Legal Description: LOT 20 PL115 T/W PE182052 AMELIASBURGH PRINCE EDWA
Taxes: $5,283
Land
Cross Street: Barley Rd Near Cr 23
Fronting On: East
Parcel Number: 550070119
Pool: None
Sewer: Septic
Lot Depth: 410
Lot Frontage: 221.16
Zoning: RES
Access To Property: Yr Rnd Municpal Rd
Rooms
Room details for 56 Barley Road, Prince Edward
| Type | Dimensions | Description |
|---|---|---|
| Laundry Main | 2.31 x 3.70 | Tile Floor |
| Kitchen Main | 3.91 x 3.75 | Hardwood Floor |
| Dining Main | 3.37 x 3.25 | Hardwood Floor |
| Living Main | 5.86 x 5.74 | Fireplace, Hardwood Floor, Sliding Doors |
| Prim Bdrm Main | 5.30 x 3.88 | Ensuite Bath, W/I Closet |
| Bathroom Main | 3.17 x 3.07 | Ensuite Bath, Tile Floor |
| Br Main | 3.58 x 3.78 | |
| Br Main | 4.34 x 3.53 | |
| Bathroom Main | 2.54 x 2.51 | |
| Rec Lower | 14.40 x 8.38 |
| XXXXXXXX | XXX XX, XXXX |
XXXX XXX XXXX |
$XXX,XXX |
| XXX XX, XXXX |
XXXXXX XXX XXXX |
$XXX,XXX | |
| XXXXXXXX | XXX XX, XXXX |
XXXXXXX XXX XXXX |
|
| XXX XX, XXXX |
XXXXXX XXX XXXX |
$XXX,XXX |
| XXXXXXXX XXXX | XXX XX, XXXX | $695,000 XXX XXXX |
| XXXXXXXX XXXXXX | XXX XX, XXXX | $698,700 XXX XXXX |
| XXXXXXXX XXXXXXX | XXX XX, XXXX | XXX XXXX |
| XXXXXXXX XXXXXX | XXX XX, XXXX | $739,000 XXX XXXX |

Sir James Whitney/Sagonaska Elementary School
Elementary: ProvincialSir James Whitney School for the Deaf
Elementary: ProvincialMassassaga-Rednersville Public School
Elementary: PublicSusanna Moodie Senior Elementary School
Elementary: PublicKente Public School
Elementary: PublicBayside Public School
Elementary: PublicSir James Whitney/Sagonaska Secondary School
Secondary: ProvincialSir James Whitney School for the Deaf
Secondary: ProvincialNicholson Catholic College
Secondary: CatholicQuinte Secondary School
Secondary: PublicBayside Secondary School
Secondary: PublicCentennial Secondary School
Secondary: Public- 3 bath
- 4 bed
20 Rockhill Court, Belleville, Ontario • K8R 1G2 • Belleville

