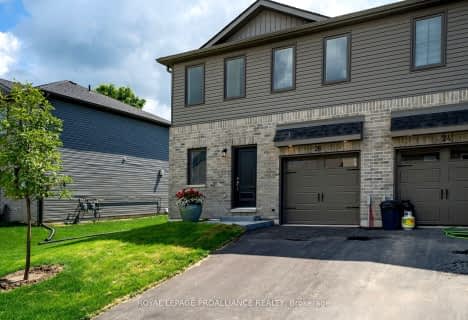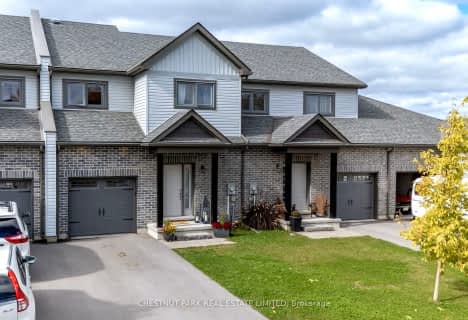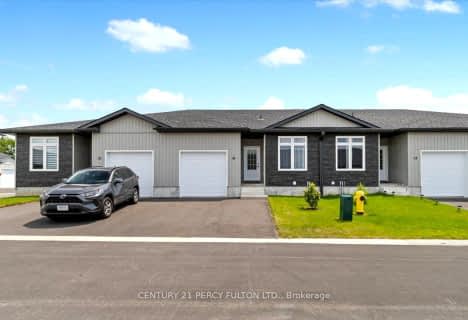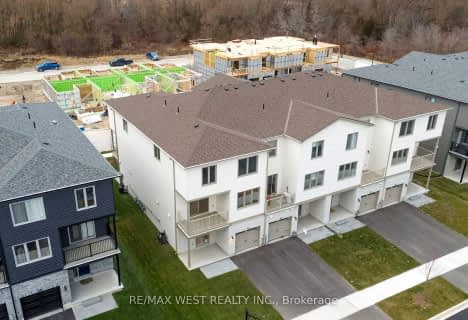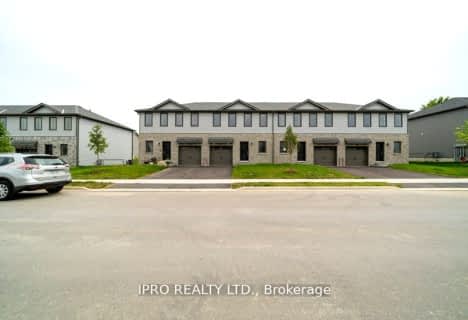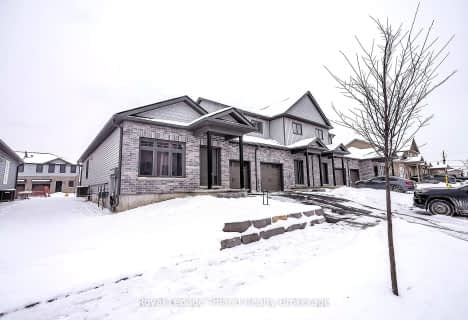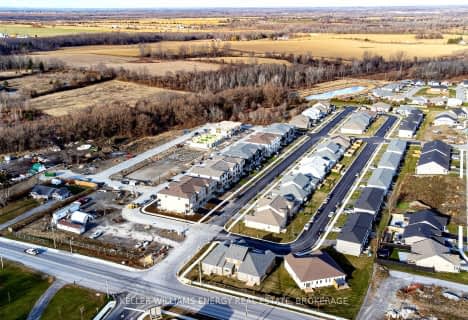
Prince Edward Collegiate Institute Elementary School
Elementary: PublicAthol-South Marysburgh School Public School
Elementary: PublicSophiasburgh Central Public School
Elementary: PublicC M L Snider Elementary School
Elementary: PublicQueen Elizabeth Public School
Elementary: PublicSt Gregory Catholic School
Elementary: CatholicSir James Whitney/Sagonaska Secondary School
Secondary: ProvincialSir James Whitney School for the Deaf
Secondary: ProvincialNicholson Catholic College
Secondary: CatholicQuinte Secondary School
Secondary: PublicPrince Edward Collegiate Institute
Secondary: PublicMoira Secondary School
Secondary: Public- 3 bath
- 3 bed
- 1100 sqft
26 Campbell Crescent, Prince Edward County, Ontario • K0K 2T0 • Picton
- 3 bath
- 3 bed
- 1100 sqft
54 Campbell Crescent, Prince Edward County, Ontario • K0K 2T0 • Picton
- 3 bath
- 3 bed
- 1500 sqft
43 Markland Avenue, Prince Edward County, Ontario • K0K 2T0 • Picton
- 3 bath
- 3 bed
- 1100 sqft
44 Campbell Crescent, Prince Edward County, Ontario • K0K 2T0 • Picton
- 3 bath
- 3 bed
- 1100 sqft
13 Markland Avenue, Prince Edward County, Ontario • K0K 2T0 • Picton
- — bath
- — bed
- — sqft
30 Markland Avenue North, Prince Edward County, Ontario • K0K 2T0 • Picton
- 2 bath
- 2 bed
- 1500 sqft
17 Markland Avenue, Prince Edward County, Ontario • K0K 2T0 • Picton

