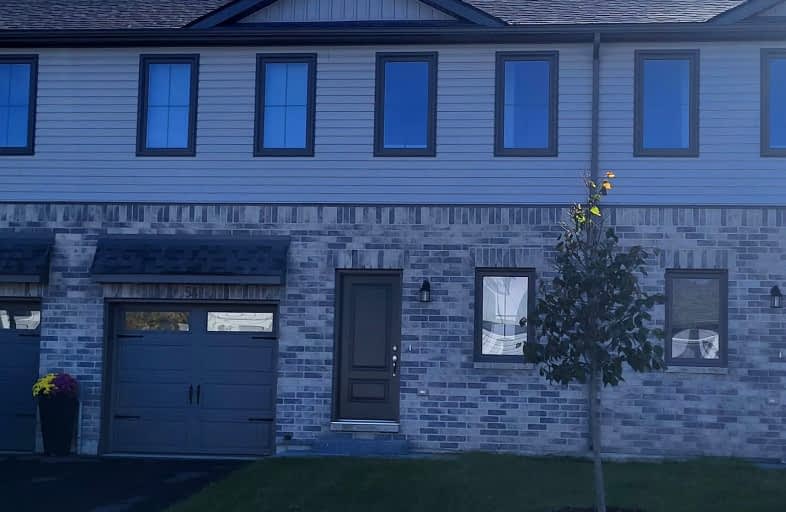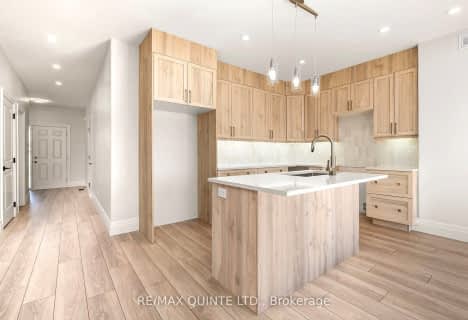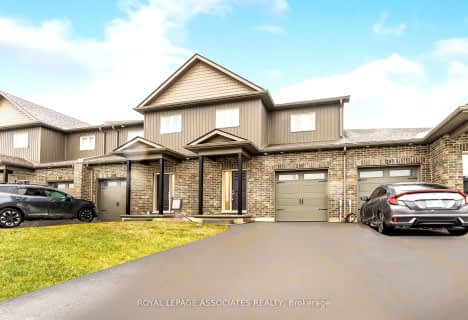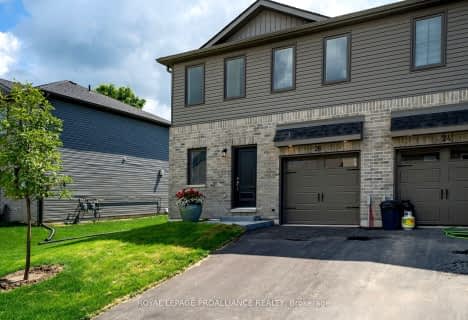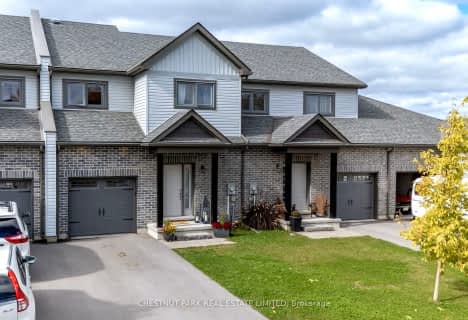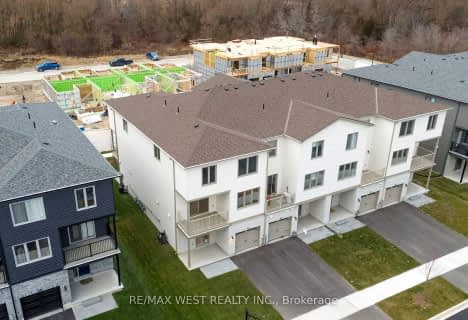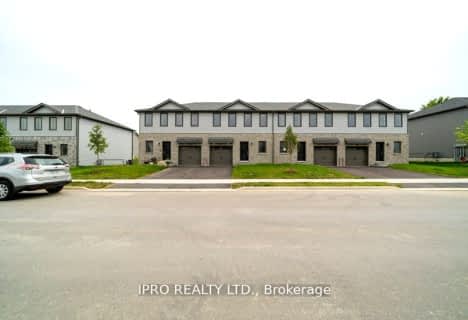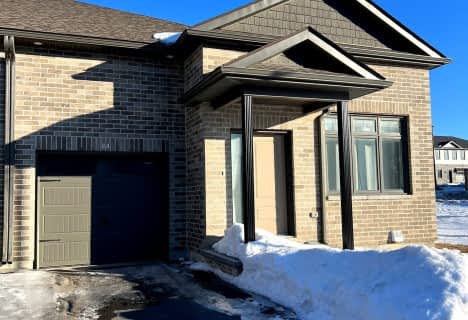Car-Dependent
- Most errands require a car.
Bikeable
- Some errands can be accomplished on bike.

Prince Edward Collegiate Institute Elementary School
Elementary: PublicAthol-South Marysburgh School Public School
Elementary: PublicSophiasburgh Central Public School
Elementary: PublicC M L Snider Elementary School
Elementary: PublicQueen Elizabeth Public School
Elementary: PublicSt Gregory Catholic School
Elementary: CatholicSir James Whitney/Sagonaska Secondary School
Secondary: ProvincialSir James Whitney School for the Deaf
Secondary: ProvincialNicholson Catholic College
Secondary: CatholicQuinte Secondary School
Secondary: PublicPrince Edward Collegiate Institute
Secondary: PublicMoira Secondary School
Secondary: Public-
Benson Park
Prince Edward ON 1.11km -
Picton Dog Park
Prince Edward ON 1.18km -
Delhi Park
Lalor St, Picton ON 1.41km
-
RBC Royal Bank
96 Main St, Picton ON K0K 2T0 0.84km -
BMO Bank of Montreal
115 Main St W (Main & Walton), Picton ON K0K 2T0 0.91km -
TD Bank Financial Group
13300 Loyalist Pky, Picton ON K0K 2T0 1.04km
- 3 bath
- 3 bed
- 1100 sqft
26 Campbell Crescent, Prince Edward County, Ontario • K0K 2T0 • Picton
- 3 bath
- 3 bed
- 1500 sqft
43 Markland Avenue, Prince Edward County, Ontario • K0K 2T0 • Picton
- 3 bath
- 3 bed
- 1100 sqft
44 Campbell Crescent, Prince Edward County, Ontario • K0K 2T0 • Picton
- 3 bath
- 3 bed
- 1100 sqft
13 Markland Avenue, Prince Edward County, Ontario • K0K 2T0 • Picton
- 3 bath
- 3 bed
- 1100 sqft
90 Buchanan Avenue, Prince Edward County, Ontario • K0K 2T0 • Picton Ward
- 3 bath
- 3 bed
- 1100 sqft
92 Buchanan Avenue, Prince Edward County, Ontario • K0K 2T0 • Picton Ward
- 3 bath
- 3 bed
- 1100 sqft
94 Buchanan Avenue, Prince Edward County, Ontario • K0K 2T0 • Picton Ward
