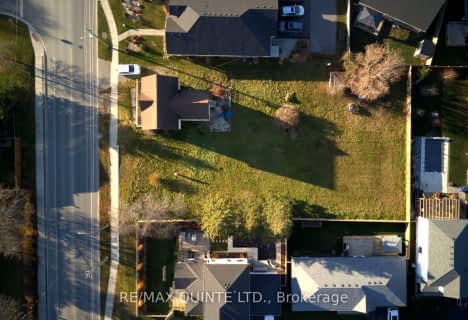Sold on Jul 09, 2011
Note: Property is not currently for sale or for rent.

-
Type: Detached
-
Style: Bungalow
-
Lot Size: 100 x 280.89
-
Age: No Data
-
Taxes: $2,047 per year
-
Days on Site: 96 Days
-
Added: Jul 12, 2023 (3 months on market)
-
Updated:
-
Last Checked: 5 hours ago
-
MLS®#: X6487640
-
Listed By: Century 21 lanthorn real estate ltd, brokerage - picton
Located in the quaint corner of Picton, Fawcetville is a quiet neighborhood with a good mix of retirees, young families and empty nesters. This elegant 3 bedroom/2 bath homes large lot is nestled next to the conservation authority. The abundance of large windows keep the well maintained home bright and cheery, while the surrounding trees offer privacy and shade when needed. Open space kitchen/dining/living room to entertain over elegant dinners and a lovely sunroom for those back yard bbq summer afternoons. This home is perfect for the retiree or a young family with the bungalow style floor plan and the quiet cul de sac. Make an appointment today to view the gem!!
Property Details
Facts for 75 Fawcett Avenue, Prince Edward
Status
Days on Market: 96
Last Status: Sold
Sold Date: Jul 09, 2011
Closed Date: Jul 22, 2011
Expiry Date: Sep 30, 2011
Sold Price: $225,000
Unavailable Date: Jul 09, 2011
Input Date: Apr 15, 2011
Property
Status: Sale
Property Type: Detached
Style: Bungalow
Availability Date: IMMED
Inside
Bedrooms: 3
Bathrooms: 2
Kitchens: 1
Rooms: 11
Air Conditioning: Central Air
Washrooms: 2
Building
Basement: Crawl Space
Exterior: Alum Siding
Parking
Total Parking Spaces: 1
Fees
Tax Year: 2011
Tax Legal Description: REG COMP PLAN 28, LOT 65, HALLOWELL WARD, CONCESS
Taxes: $2,047
Land
Cross Street: North From Picton Ma
Fronting On: West
Sewer: Sewers
Lot Depth: 280.89
Lot Frontage: 100
Lot Irregularities: 100 X 280.89
Zoning: RES
Access To Property: Yr Rnd Municpal Rd
Rooms
Room details for 75 Fawcett Avenue, Prince Edward
| Type | Dimensions | Description |
|---|---|---|
| Living Main | 5.25 x 4.64 | |
| Dining Main | 3.32 x 3.63 | |
| Kitchen Main | 3.81 x 2.99 | |
| Prim Bdrm Main | 3.81 x 3.65 | |
| Br Main | 3.65 x 3.65 | |
| Br Main | 3.65 x 3.65 | |
| Laundry Main | 2.94 x 2.43 | |
| Bathroom Main | - | |
| Bathroom Main | - |
| XXXXXXXX | XXX XX, XXXX |
XXXX XXX XXXX |
$XXX,XXX |
| XXX XX, XXXX |
XXXXXX XXX XXXX |
$XXX,XXX | |
| XXXXXXXX | XXX XX, XXXX |
XXXX XXX XXXX |
$XXX,XXX |
| XXX XX, XXXX |
XXXXXX XXX XXXX |
$XXX,XXX | |
| XXXXXXXX | XXX XX, XXXX |
XXXX XXX XXXX |
$XXX,XXX |
| XXX XX, XXXX |
XXXXXX XXX XXXX |
$XXX,XXX |
| XXXXXXXX XXXX | XXX XX, XXXX | $225,000 XXX XXXX |
| XXXXXXXX XXXXXX | XXX XX, XXXX | $249,000 XXX XXXX |
| XXXXXXXX XXXX | XXX XX, XXXX | $165,000 XXX XXXX |
| XXXXXXXX XXXXXX | XXX XX, XXXX | $169,900 XXX XXXX |
| XXXXXXXX XXXX | XXX XX, XXXX | $440,000 XXX XXXX |
| XXXXXXXX XXXXXX | XXX XX, XXXX | $419,000 XXX XXXX |

Prince Edward Collegiate Institute Elementary School
Elementary: PublicAthol-South Marysburgh School Public School
Elementary: PublicDeseronto Public School
Elementary: PublicSophiasburgh Central Public School
Elementary: PublicQueen Elizabeth Public School
Elementary: PublicSt Gregory Catholic School
Elementary: CatholicSir James Whitney/Sagonaska Secondary School
Secondary: ProvincialSir James Whitney School for the Deaf
Secondary: ProvincialNicholson Catholic College
Secondary: CatholicPrince Edward Collegiate Institute
Secondary: PublicMoira Secondary School
Secondary: PublicNapanee District Secondary School
Secondary: Public- 2 bath
- 3 bed
- 1100 sqft
42 Talbot Street, Prince Edward County, Ontario • K0K 2T0 • Picton

