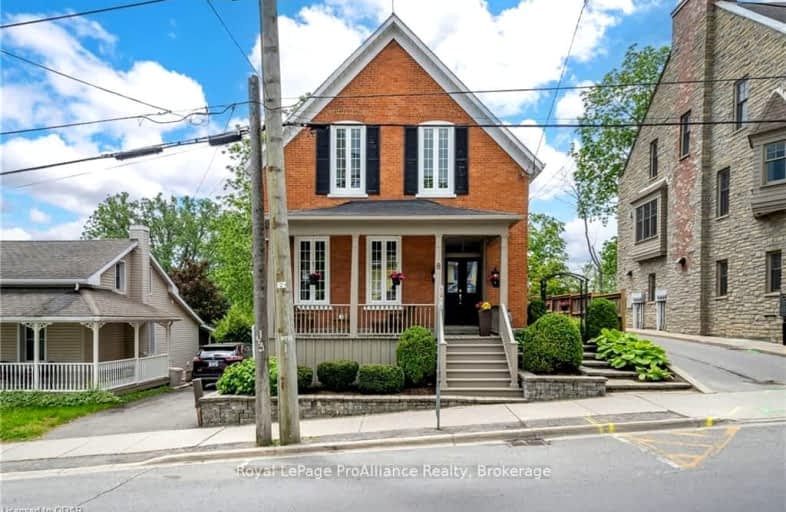Removed on Mar 04, 2025
Note: Property is not currently for sale or for rent.

-
Type: Detached
-
Style: 2-Storey
-
Lot Size: 48 x 78.87 Acres
-
Age: No Data
-
Taxes: $3,509 per year
-
Days on Site: 23 Days
-
Added: Jun 12, 2023 (3 weeks on market)
-
Updated:
-
Last Checked: 3 hours ago
-
MLS®#: X6568657
-
Listed By: Royal lepage proalliance realty, brokerage
This impressive red brick century home exceeds all expectations, combining a highly desirable location and sophisticated living space. All of the elegance of the past but transformed to today's standards and more! This lovingly restored 3 bed, 3 bath home boasts plenty of curb appeal. The bright and airy main level features 10-foot ceilings, original wide plank pine floors, modern kitchen with quartz countertops, attractive living space with large windows, sunroom and 2-piece bath with in-floor heating. Large Primary bedroom with 2 walk in closets on the second floor. Rounding out the second floor is a stunning 4-piece bath with claw foot tub and separate walk-in shower, and 2 additional bedrooms. The walk out lower level boasts a family room with gas fireplace, 3-piece bath, office, and plenty of storage space. The gorgeous landscaping compliments the vibrant grounds set within a mixture of lush gardens and mature trees. Just steps to Main Street, the Harbour, restaurants, ca
Property Details
Facts for 8 Bridge Street, Prince Edward County
Status
Days on Market: 23
Last Status: Terminated
Sold Date: Mar 04, 2025
Closed Date: Nov 30, -0001
Expiry Date: Oct 30, 2023
Unavailable Date: Nov 30, -0001
Input Date: Jun 12, 2023
Prior LSC: Listing with no contract changes
Property
Status: Sale
Property Type: Detached
Style: 2-Storey
Area: Prince Edward County
Availability Date: TBD
Assessment Amount: $304,000
Assessment Year: 2023
Inside
Bedrooms: 3
Bathrooms: 3
Kitchens: 1
Rooms: 10
Air Conditioning: Central Air
Fireplace: No
Washrooms: 3
Building
Basement: Finished
Basement 2: Full
Exterior: Brick
Elevator: N
Parking
Driveway: Pvt Double
Covered Parking Spaces: 3
Fees
Tax Year: 2023
Tax Legal Description: LOT 957 PLAN 24 PICTON; PRINCE EDWARD
Taxes: $3,509
Highlights
Feature: Hospital
Land
Cross Street: From Main St Picton
Municipality District: Prince Edward County
Fronting On: West
Parcel Number: 550680052
Sewer: Sewers
Lot Depth: 78.87 Acres
Lot Frontage: 48 Acres
Acres: < .50
Zoning: R2-1
Access To Property: Yr Rnd Municpal Rd
Additional Media
- Virtual Tour: https://my.matterport.com/show/?m=g2yZgs4F6f3&mls=1
Rooms
Room details for 8 Bridge Street, Prince Edward County
| Type | Dimensions | Description |
|---|---|---|
| Foyer Main | 6.12 x 2.72 | |
| Kitchen Main | 3.53 x 3.48 | Double Sink, Hardwood Floor, Open Concept |
| Dining Main | 4.75 x 3.86 | French Doors, Hardwood Floor, Open Concept |
| Living Main | 4.83 x 4.47 | French Doors |
| Bathroom Main | 2.24 x 0.91 | Tile Floor |
| Sunroom Main | 2.24 x 6.12 | Heated Floor, Tile Floor |
| Prim Bdrm 2nd | 4.01 x 4.70 | W/I Closet |
| Br 2nd | 3.02 x 3.40 | |
| Br 2nd | 2.54 x 4.44 | |
| Bathroom 2nd | 3.68 x 2.82 | Stone Floor |
| Family Lower | 66.50 x 4.09 | Fireplace |
| Office Lower | 3.58 x 3.00 | French Doors |

| XXXXXXXX | XXX XX, XXXX |
XXXX XXX XXXX |
$XXX,XXX |
| XXX XX, XXXX |
XXXXXX XXX XXXX |
$XXX,XXX | |
| XXXXXXXX | XXX XX, XXXX |
XXXXXXX XXX XXXX |
|
| XXX XX, XXXX |
XXXXXX XXX XXXX |
$X,XXX,XXX | |
| XXXXXXXX | XXX XX, XXXX |
XXXX XXX XXXX |
$XXX,XXX |
| XXX XX, XXXX |
XXXXXX XXX XXXX |
$XXX,XXX | |
| XXXXXXXX | XXX XX, XXXX |
XXXX XXX XXXX |
$XXX,XXX |
| XXX XX, XXXX |
XXXXXX XXX XXXX |
$XXX,XXX | |
| XXXXXXXX | XXX XX, XXXX |
XXXXXXXX XXX XXXX |
|
| XXX XX, XXXX |
XXXXXX XXX XXXX |
$XXX,XXX | |
| XXXXXXXX | XXX XX, XXXX |
XXXXXXXX XXX XXXX |
|
| XXX XX, XXXX |
XXXXXX XXX XXXX |
$XXX,XXX | |
| XXXXXXXX | XXX XX, XXXX |
XXXXXXXX XXX XXXX |
|
| XXX XX, XXXX |
XXXXXX XXX XXXX |
$XXX,XXX |
| XXXXXXXX XXXX | XXX XX, XXXX | $510,000 XXX XXXX |
| XXXXXXXX XXXXXX | XXX XX, XXXX | $525,000 XXX XXXX |
| XXXXXXXX XXXXXXX | XXX XX, XXXX | XXX XXXX |
| XXXXXXXX XXXXXX | XXX XX, XXXX | $1,399,000 XXX XXXX |
| XXXXXXXX XXXX | XXX XX, XXXX | $430,000 XXX XXXX |
| XXXXXXXX XXXXXX | XXX XX, XXXX | $449,000 XXX XXXX |
| XXXXXXXX XXXX | XXX XX, XXXX | $166,000 XXX XXXX |
| XXXXXXXX XXXXXX | XXX XX, XXXX | $169,000 XXX XXXX |
| XXXXXXXX XXXXXXXX | XXX XX, XXXX | XXX XXXX |
| XXXXXXXX XXXXXX | XXX XX, XXXX | $159,900 XXX XXXX |
| XXXXXXXX XXXXXXXX | XXX XX, XXXX | XXX XXXX |
| XXXXXXXX XXXXXX | XXX XX, XXXX | $119,000 XXX XXXX |
| XXXXXXXX XXXXXXXX | XXX XX, XXXX | XXX XXXX |
| XXXXXXXX XXXXXX | XXX XX, XXXX | $119,000 XXX XXXX |
Car-Dependent
- Most errands require a car.
Somewhat Bikeable
- Most errands require a car.

École publique Villa Française des Jeunes
Elementary: PublicArthur Henderson Public School
Elementary: PublicSt Mary's Catholic School
Elementary: CatholicThessalon Public School
Elementary: PublicÉcole séparée Saint-Joseph
Elementary: CatholicBlind River Public School
Elementary: PublicÉcole secondaire Villa Française des Jeunes
Secondary: PublicNorth Shore Adolescent Education School
Secondary: PublicÉcole secondaire catholique Jeunesse-Nord
Secondary: CatholicW C Eaket Secondary School
Secondary: PublicCentral Algoma Secondary School
Secondary: PublicElliot Lake Secondary School
Secondary: Public
