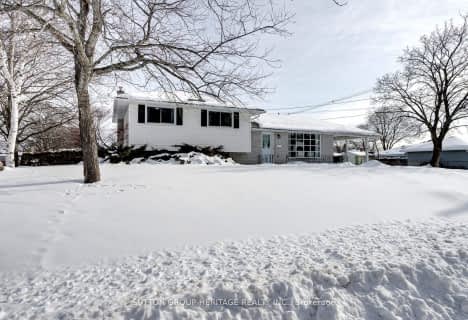
École élémentaire publique Marc-Garneau
Elementary: Public
4.96 km
École élémentaire catholique L'Envol
Elementary: Catholic
4.56 km
St Peter Catholic School
Elementary: Catholic
4.05 km
École élémentaire publique Cité Jeunesse
Elementary: Public
5.01 km
Prince Charles Public School
Elementary: Public
3.46 km
St Mary Catholic School
Elementary: Catholic
4.57 km
Sir James Whitney/Sagonaska Secondary School
Secondary: Provincial
14.88 km
Sir James Whitney School for the Deaf
Secondary: Provincial
14.88 km
École secondaire publique Marc-Garneau
Secondary: Public
4.98 km
St Paul Catholic Secondary School
Secondary: Catholic
4.60 km
Trenton High School
Secondary: Public
4.44 km
Bayside Secondary School
Secondary: Public
8.69 km


