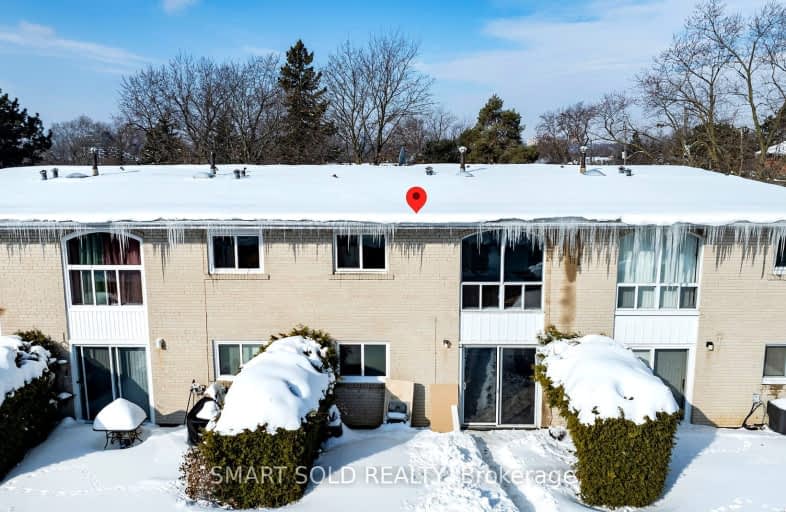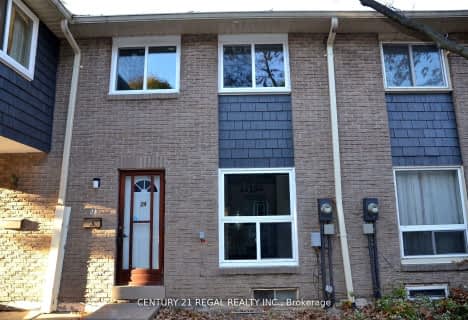
Car-Dependent
- Most errands require a car.
Excellent Transit
- Most errands can be accomplished by public transportation.
Bikeable
- Some errands can be accomplished on bike.

Woodbine Middle School
Elementary: PublicShaughnessy Public School
Elementary: PublicLescon Public School
Elementary: PublicKingslake Public School
Elementary: PublicSt Timothy Catholic School
Elementary: CatholicDallington Public School
Elementary: PublicNorth East Year Round Alternative Centre
Secondary: PublicPleasant View Junior High School
Secondary: PublicWindfields Junior High School
Secondary: PublicGeorge S Henry Academy
Secondary: PublicGeorges Vanier Secondary School
Secondary: PublicSir John A Macdonald Collegiate Institute
Secondary: Public-
St Louis
1800 Sheppard Avenue E, Unit 2016, North York, ON M2J 5A7 0.5km -
Moxies
1800 Sheppard Ave E, 2044, North York, ON M2J 5A7 0.57km -
Hibachi Teppanyaki & Bar
1800 Sheppard Avenue E, Unit 2018, Fairview Mall, North York, ON M2J 5A7 0.55km
-
Tim Hortons
2500 Don Mills Road, North York, ON M2J 3B3 0.41km -
Timothy's World Coffee
1800 Sheppard Avenue E, Toronto, ON M2J 5A7 0.57km -
Tarts Treats and Coffee
1700 Sheppard Avenue E, North York, ON M2J 5G9 0.5km
-
Rainbow Drugmart
3018 Don Mills Road, North York, ON M2J 3C1 1.03km -
Shoppers Drug Mart
1800 Sheppard Avenue East, Fairview Mall, Toronto, ON M2J 0.57km -
Shoppers Drug Mart
4865 Leslie Street, Toronto, ON M2J 2K8 1.08km
-
New York Fries
1800 Sheppard Avenue E, Unit F003, Willowdale, ON M2H 4P8 4.04km -
Fuwa Fuwa Japanese Pancakes
1800 Sheppard Avenue E, Unit 1093, Fairview Mall, North York, ON M2K 1C5 0.4km -
Tim Hortons
2500 Don Mills Road, North York, ON M2J 3B3 0.41km
-
CF Fairview Mall
1800 Sheppard Avenue E, North York, ON M2J 5A7 0.54km -
Peanut Plaza
3B6 - 3000 Don Mills Road E, North York, ON M2J 3B6 0.82km -
Skymark Place Shopping Centre
3555 Don Mills Road, Toronto, ON M2H 3N3 1.8km
-
Tone Tai Supermarket
3030 Don Mills Road E, Peanut Plaza, Toronto, ON M2J 3C1 0.82km -
Fresh Co
2395 Don Mills Rd, Toronto, ON M2J 3B6 0.84km -
Marcy Fine Foods
2064 Sheppard Ave E, North York, ON M2J 5B3 1.76km
-
LCBO
2946 Finch Avenue E, Scarborough, ON M1W 2T4 2.49km -
LCBO
2901 Bayview Avenue, North York, ON M2K 1E6 2.81km -
LCBO
808 York Mills Road, Toronto, ON M3B 1X8 2.87km
-
Sean's Esso
2500 Don Mills Road, North York, ON M2J 3B3 0.41km -
Parkway Car Wash
2055 Ave Sheppard E, North York, ON M2J 1W6 1.4km -
Audi Midtown Toronto
175 Yorkland Boulevard, Toronto, ON M2J 4R2 1.62km
-
Cineplex Cinemas Fairview Mall
1800 Sheppard Avenue E, Unit Y007, North York, ON M2J 5A7 0.61km -
Cineplex VIP Cinemas
12 Marie Labatte Road, unit B7, Toronto, ON M3C 0H9 4.92km -
Cineplex Cinemas Empress Walk
5095 Yonge Street, 3rd Floor, Toronto, ON M2N 6Z4 5.02km
-
Toronto Public Library
35 Fairview Mall Drive, Toronto, ON M2J 4S4 0.38km -
North York Public Library
575 Van Horne Avenue, North York, ON M2J 4S8 1.65km -
Hillcrest Library
5801 Leslie Street, Toronto, ON M2H 1J8 2.53km
-
Canadian Medicalert Foundation
2005 Sheppard Avenue E, North York, ON M2J 5B4 1.13km -
North York General Hospital
4001 Leslie Street, North York, ON M2K 1E1 1.42km -
The Scarborough Hospital
3030 Birchmount Road, Scarborough, ON M1W 3W3 4.3km
-
Atria Buildings Park
2235 Sheppard Ave E (Sheppard and Victoria Park), Toronto ON M2J 5B5 1.81km -
Fenside Park
Toronto ON 2.37km -
Bridlewood Park
445 Huntingwood Dr (btwn Pharmacy Ave. & Warden Ave.), Toronto ON M1W 1G3 2.92km
-
Scotiabank
1500 Don Mills Rd (York Mills), Toronto ON M3B 3K4 2.59km -
TD Bank Financial Group
2565 Warden Ave (at Bridletowne Cir.), Scarborough ON M1W 2H5 3.44km -
CIBC
3420 Finch Ave E (at Warden Ave.), Toronto ON M1W 2R6 3.57km
More about this building
View 25 Esterbrooke Avenue, Toronto- 2 bath
- 3 bed
- 1400 sqft
104-3740 Don Mills Road, Toronto, Ontario • M2H 3J2 • Hillcrest Village
- 2 bath
- 3 bed
- 1400 sqft
149-10 Moonstone Byway, Toronto, Ontario • M2H 3J3 • Hillcrest Village
- 2 bath
- 3 bed
- 1200 sqft
21-25 Pebble Byway, Toronto, Ontario • M2H 3J6 • Hillcrest Village







