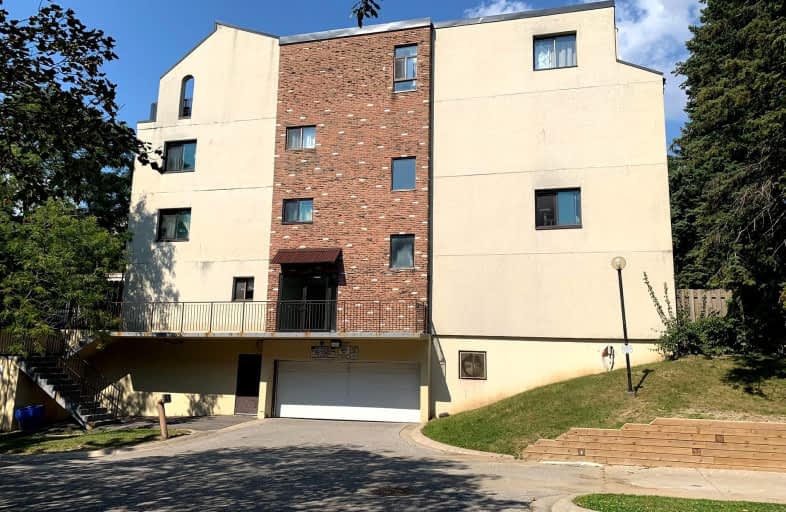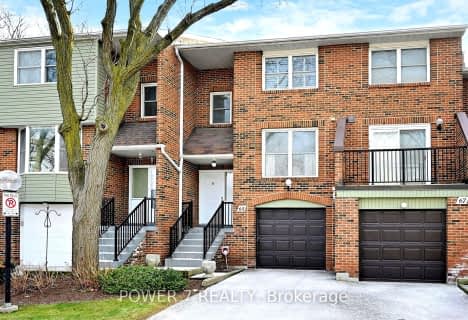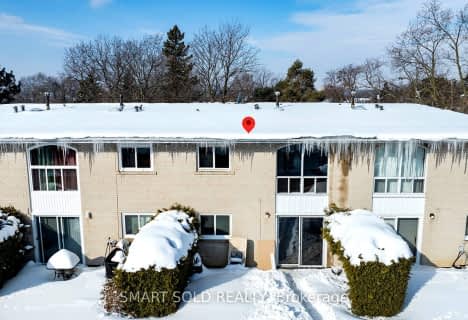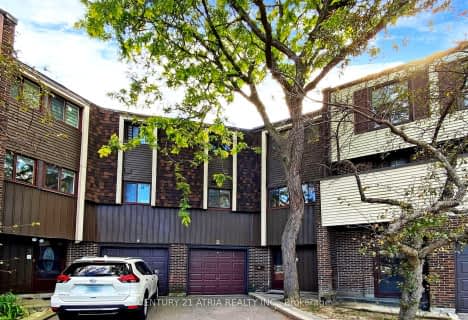Car-Dependent
- Almost all errands require a car.
Good Transit
- Some errands can be accomplished by public transportation.
Bikeable
- Some errands can be accomplished on bike.
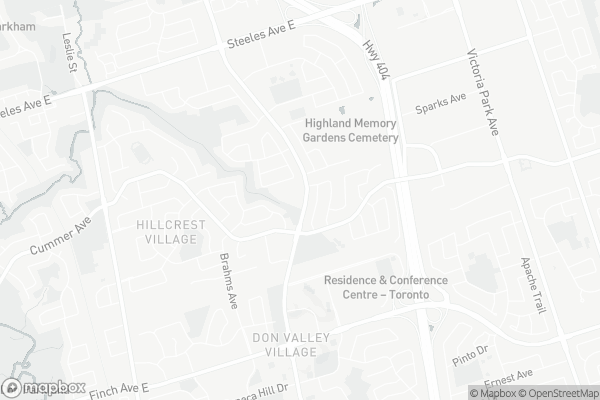
Holy Redeemer Catholic School
Elementary: CatholicCresthaven Public School
Elementary: PublicHighland Middle School
Elementary: PublicHillmount Public School
Elementary: PublicArbor Glen Public School
Elementary: PublicCliffwood Public School
Elementary: PublicNorth East Year Round Alternative Centre
Secondary: PublicMsgr Fraser College (Northeast)
Secondary: CatholicPleasant View Junior High School
Secondary: PublicGeorges Vanier Secondary School
Secondary: PublicA Y Jackson Secondary School
Secondary: PublicSir John A Macdonald Collegiate Institute
Secondary: Public-
Galati Market Fresh
5845 Leslie Street, North York 1.27km -
Food Basics
2900 Steeles Avenue East, Thornhill 1.32km -
Motion Industries Canada
8-3761 Victoria Park Avenue, Scarborough 1.54km
-
Noble Estates Wine & Spirits
3000 Steeles Avenue East, Markham 1.56km -
The Beer Store
3078 Don Mills Road, North York 1.73km -
The Beer Store
2934 Finch Avenue East, Toronto 2.08km
-
Seven Yummy Garden 老七小炒
3875 Don Mills Road, North York 0.69km -
Pizza Hot Wings
3883 Don Mills Road, North York 0.7km -
Metro Grill
1750 Finch Avenue East, North York 0.71km
-
Starbucks
1750 Finch Avenue East, North York 0.74km -
Tim Hortons
1750 Finch Avenue East Bldg A, Toronto 0.78km -
Starbucks
1750 Finch Avenue East, Toronto 0.78km
-
CIBC Branch (Cash at ATM only)
3931 Don Mills Road, North York 0.72km -
TD Canada Trust Branch and ATM
3555 Don Mills Road, Willowdale 0.83km -
RBC Royal Bank
1510 Finch Avenue East, North York 0.89km
-
Esso
1500 Finch Avenue East, North York 0.94km -
Circle K
1500 Finch Avenue East, North York 0.96km -
Esso
2900 Steeles Avenue East, Thornhill 1.24km
-
Seneca Sports Centre
Building D, 1750 Finch Avenue East, North York 0.71km -
Dôme entraînement ANB - Seneca
Building D, 1750 Finch Avenue East, North York 0.74km -
Lifestyle Recreation & Leisure Services Inc.
3555 Don Mills Road Unit #18-504, North York 0.81km
-
Duncan Creek Park
3700 Don Mills Road, North York 0.15km -
McNicoll Park
215 McNicoll Avenue, North York 0.32km -
Newnham Campus Cenotaph
Toronto 0.6km
-
Toronto Public Library - Hillcrest Branch
5801 Leslie Street, North York 1.32km -
V & L Information Resources
7280 Victoria Park Avenue, Markham 2.12km -
Toronto Public Library - Pleasant View Branch
575 Van Horne Avenue, Toronto 2.15km
-
明珠中醫診所
2930 Steeles Avenue East, Thornhill 1.23km -
Shoppes On Steeles Medical Centre
2900 Steeles Av E, Thornhill 1.32km -
Treat Smart
70 Castlebury Crescent, North York 1.54km
-
Rexall
3555 Don Mills Road, North York 0.76km -
Cliffwood I.D.A. Pharmacy
3885 Don Mills Road, North York 0.76km -
Rexall
3555 Don Mills Road, North York 0.87km
-
Cliffwood Plaza
3871 to, 3931 Don Mills Road, North York 0.73km -
Skymark Place Shopping Centre
3555 Don Mills Road, North York 0.86km -
sadroos
485 McNicoll Avenue, North York 1.08km
-
Cineplex Cinemas Fairview Mall
1800 Sheppard Avenue East Unit Y007, North York 2.68km -
Every Angle Inc
6 Shields Court, Markham 3.81km
-
Senecentre
1750 Finch Avenue East, North York 0.77km -
Lost In VR Cafe
3570 Victoria Park Avenue #101, North York 1.28km -
Macprince Holdings Inc
3100 Steeles Avenue East, Markham 1.58km
- 2 bath
- 3 bed
- 1000 sqft
06-44 Chester Le Boulevard, Toronto, Ontario • M1W 2M8 • L'Amoreaux
- 2 bath
- 3 bed
- 1400 sqft
149-10 Moonstone Byway, Toronto, Ontario • M2H 3J3 • Hillcrest Village
- 2 bath
- 3 bed
- 1400 sqft
181RC-181 Rusty Crestway Way, Toronto, Ontario • M2J 2Y5 • Don Valley Village
- 2 bath
- 3 bed
- 1200 sqft
09-70 Castlebury Crescent, Toronto, Ontario • M2H 1H8 • Bayview Woods-Steeles
- 2 bath
- 3 bed
- 1200 sqft
21-25 Pebble Byway, Toronto, Ontario • M2H 3J6 • Hillcrest Village
