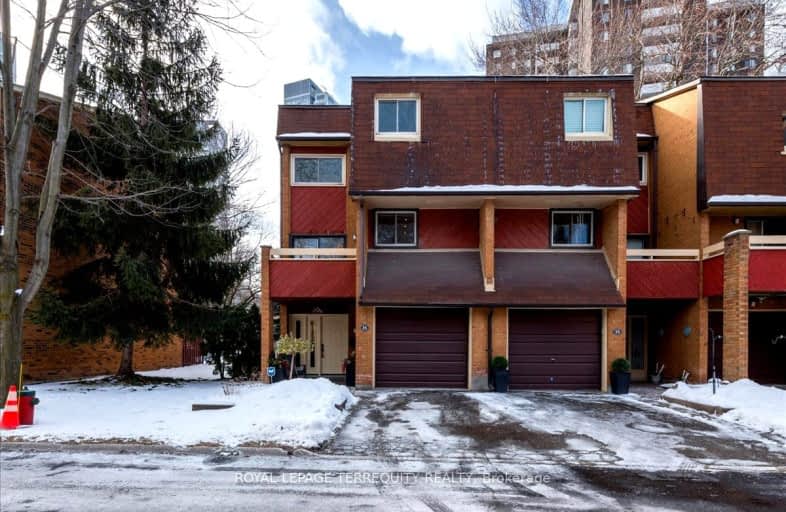Car-Dependent
- Almost all errands require a car.
Excellent Transit
- Most errands can be accomplished by public transportation.
Bikeable
- Some errands can be accomplished on bike.

Muirhead Public School
Elementary: PublicPleasant View Junior High School
Elementary: PublicSt. Kateri Tekakwitha Catholic School
Elementary: CatholicSt Gerald Catholic School
Elementary: CatholicBrian Public School
Elementary: PublicForest Manor Public School
Elementary: PublicCaring and Safe Schools LC2
Secondary: PublicNorth East Year Round Alternative Centre
Secondary: PublicPleasant View Junior High School
Secondary: PublicGeorge S Henry Academy
Secondary: PublicGeorges Vanier Secondary School
Secondary: PublicSir John A Macdonald Collegiate Institute
Secondary: Public-
Fiesta Shisha Lounge
2026 Sheppard Avenue E, Toronto, ON M2J 5B3 0.36km -
Lara's Restaurant
155 Consumers Road, Toronto, ON M2J 0.37km -
Phoenix & Firkin
2175 Sheppard Avenue E, North York, ON M2J 1W8 0.39km
-
Tim Hortons
2075 Sheppard Avenue E, North York, ON M2J 1W6 0.1km -
Aroma Espresso Bar
229 Consumers Road, Toronto, ON M2J 0E9 0.59km -
Tim Hortons
1800 Sheppard Avenue E, Inside Fairview Mall, Toronto, ON M2J 5A7 0.69km
-
FitStudios
217 Idema Road, Markham, ON L3R 1B1 4.73km -
Go Girl Body Transformation
39 Riviera Drive, Unit 1, Markham, ON L3R 8N4 6.14km -
HouseFit Toronto Personal Training Studio Inc.
250 Sheppard Avenue W, North York, ON M2N 1N3 7.33km
-
Shoppers Drug Mart
1800 Sheppard Avenue East, Fairview Mall, Toronto, ON M2J 0.83km -
Shoppers Drug Mart
243 Consumers Road, North York, ON M2J 4W8 0.75km -
Shoppers Drug Mart
2901 Victoria Park Avenue E, Scarborough, ON M1T 3J3 1.02km
-
Captain's Catch
2111 Sheppard Avenue E, Toronto, ON M2J 1W6 0.13km -
Tim Hortons
2075 Sheppard Avenue E, North York, ON M2J 1W6 0.1km -
Vatica
2018 Sheppard Aveenue E, Unit 4, Toronto, ON M2J 5B3 0.36km
-
CF Fairview Mall
1800 Sheppard Avenue E, North York, ON M2J 5A7 0.81km -
Pharmacy Shopping Centre
1800 Pharmacy Avenue, Toronto, ON M1T 1H6 1.38km -
Peanut Plaza
3B6 - 3000 Don Mills Road E, North York, ON M2J 3B6 1.72km
-
Marcy Fine Foods
2064 Sheppard Ave E, North York, ON M2J 5B3 0.42km -
Maeli Market
18 William Sylvester Drive, Toronto, ON M2J 0E9 0.69km -
Food Basics
2452 Sheppard Avenue E, North York, ON M2J 1X1 0.72km
-
LCBO
2946 Finch Avenue E, Scarborough, ON M1W 2T4 2.04km -
LCBO
55 Ellesmere Road, Scarborough, ON M1R 4B7 2.64km -
LCBO
808 York Mills Road, Toronto, ON M3B 1X8 3.23km
-
Parkway Car Wash
2055 Ave Sheppard E, North York, ON M2J 1W6 0.14km -
Simply Comfort
2225 Sheppard Avenue E, Suite 1501, Toronto, ON M2J 5C2 0.63km -
Simply Green Home Services
2225 Sheppard Avenue E, Suite 800, Toronto, ON M2J 5C2 0.63km
-
Cineplex Cinemas Fairview Mall
1800 Sheppard Avenue E, Unit Y007, North York, ON M2J 5A7 0.77km -
Cineplex VIP Cinemas
12 Marie Labatte Road, unit B7, Toronto, ON M3C 0H9 4.76km -
Cineplex Cinemas Empress Walk
5095 Yonge Street, 3rd Floor, Toronto, ON M2N 6Z4 6.28km
-
Toronto Public Library
35 Fairview Mall Drive, Toronto, ON M2J 4S4 1.01km -
North York Public Library
575 Van Horne Avenue, North York, ON M2J 4S8 1.27km -
Brookbanks Public Library
210 Brookbanks Drive, Toronto, ON M3A 1Z5 1.99km
-
Canadian Medicalert Foundation
2005 Sheppard Avenue E, North York, ON M2J 5B4 0.35km -
North York General Hospital
4001 Leslie Street, North York, ON M2K 1E1 2.46km -
The Scarborough Hospital
3030 Birchmount Road, Scarborough, ON M1W 3W3 3.54km
-
McNicoll Avenue Child Care Program
McNicoll Ave & Don Mills Rd, Toronto ON 3.14km -
Highland Heights Park
30 Glendower Circt, Toronto ON 3.49km -
Cummer Park
6000 Leslie St (Cummer Ave), Toronto ON M2H 1J9 3.93km
-
CIBC
2904 Sheppard Ave E (at Victoria Park), Toronto ON M1T 3J4 0.97km -
Scotiabank
1500 Don Mills Rd (York Mills), Toronto ON M3B 3K4 2.56km -
TD Bank Financial Group
2565 Warden Ave (at Bridletowne Cir.), Scarborough ON M1W 2H5 2.49km
- 3 bath
- 3 bed
- 1200 sqft
17-90 George Henry Boulevard, Toronto, Ontario • M2J 1E7 • Henry Farm
- 2 bath
- 3 bed
- 1400 sqft
149-10 Moonstone Byway, Toronto, Ontario • M2H 3J3 • Hillcrest Village
- 2 bath
- 3 bed
- 1400 sqft
181RC-181 Rusty Crestway Way, Toronto, Ontario • M2J 2Y5 • Don Valley Village
- 2 bath
- 3 bed
- 1200 sqft
323-2100 Bridletowne Circle, Toronto, Ontario • M1W 2L1 • L'Amoreaux
- 2 bath
- 3 bed
- 1200 sqft
21-301 Bridletowne Circle, Toronto, Ontario • M1W 2H7 • L'Amoreaux
- 2 bath
- 3 bed
- 1000 sqft
06-671 Huntingwood Drive, Toronto, Ontario • M1W 1H6 • Tam O'Shanter-Sullivan
- 2 bath
- 3 bed
- 1400 sqft
29-2359 Birchmount Road, Toronto, Ontario • M1T 3S7 • Tam O'Shanter-Sullivan














