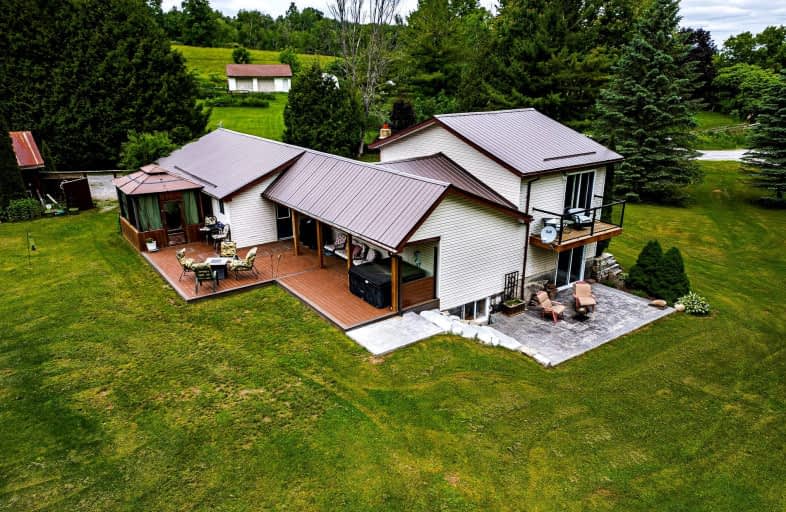Car-Dependent
- Almost all errands require a car.
0
/100

North Trenton Public School
Elementary: Public
6.93 km
Smithfield Public School
Elementary: Public
7.31 km
St Paul Catholic Elementary School
Elementary: Catholic
7.66 km
Sacred Heart Catholic School
Elementary: Catholic
7.82 km
Stockdale Public School
Elementary: Public
8.71 km
Murray Centennial Public School
Elementary: Public
6.23 km
École secondaire publique Marc-Garneau
Secondary: Public
10.06 km
St Paul Catholic Secondary School
Secondary: Catholic
7.63 km
Campbellford District High School
Secondary: Public
21.69 km
Trenton High School
Secondary: Public
7.89 km
Bayside Secondary School
Secondary: Public
16.03 km
East Northumberland Secondary School
Secondary: Public
10.52 km
-
Kinsmen Dog Park
Dufferin St, Quinte West ON 8.58km -
Fraser Park
Trenton ON 8.84km -
Fraser Park Christmas Village
FRASER PARK Dr, Trenton ON 8.88km
-
HSBC ATM
17538A Hwy 2, Trenton ON K8V 0A7 7.63km -
CIBC Cash Dispenser
17277 Hwy 401 E, Brighton ON K0K 3M0 8.24km -
RBC Royal Bank
112 Dundas St W, Trenton ON K8V 3P3 8.74km




